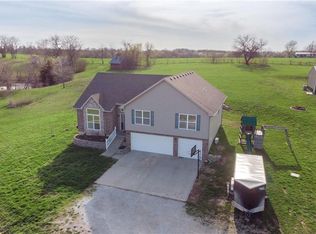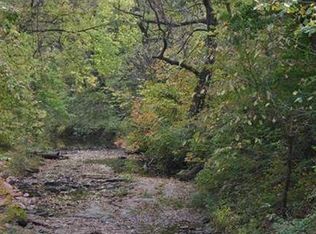Custom built 1 owner home located on 4.76 acres built in 2008 that shows like a brand new house. 4 bedroom, 3 bath, laundry room on main floor, approximately 2650 square feet. 2 ponds, out building and a 2 car garage. House is located just outside of Odessa with easy access to I-70. Must see to appreciate. Realtors are encouraged to show.
This property is off market, which means it's not currently listed for sale or rent on Zillow. This may be different from what's available on other websites or public sources.

