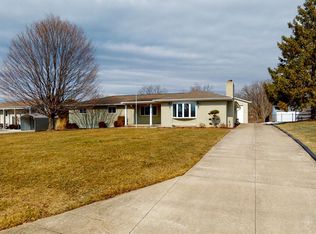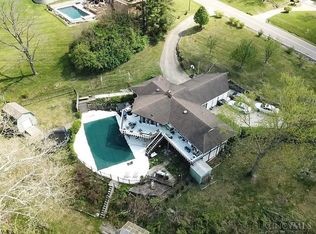Sold for $475,750
$475,750
7362 W Chester Rd, West Chester, OH 45069
3beds
2,024sqft
Single Family Residence
Built in 1969
1.08 Acres Lot
$456,300 Zestimate®
$235/sqft
$2,607 Estimated rent
Home value
$456,300
$433,000 - $484,000
$2,607/mo
Zestimate® history
Loading...
Owner options
Explore your selling options
What's special
Beautifully updated 3-bedroom 3 bath home on just over 1 acre. New updates throughout include new kitchen, Gilkey Windows, crown molding, interior doors, trim, ceiling fans, refinished hardwood floors, and new electric panel. New kitchen has solid surface countertops, soft closing wood cabinets, tile backsplash, and pedant lighting over the 5'x9' island. Outside features large deck with dry system for concrete patio underneath. Newer concrete circle driveway with stamped concrete border. New retaining wall in 2021. The pool is surrounded by landscaping, a deck and a pool shelter is perfect for entertaining. Don`t miss out on the opportunity to purchase this well-maintained home less than 10 minutes from 75 and 275.
Zillow last checked: 8 hours ago
Listing updated: May 23, 2025 at 11:11am
Listed by:
Tony Falgner (937)783-4040,
Falgner Realty, LLC
Bought with:
Scott Ferguson, 2016001623
Keller Williams Advisors Rlty
Jill Ferguson, 2016004358
Keller Williams Advisors Rlty
Source: DABR MLS,MLS#: 930715 Originating MLS: Dayton Area Board of REALTORS
Originating MLS: Dayton Area Board of REALTORS
Facts & features
Interior
Bedrooms & bathrooms
- Bedrooms: 3
- Bathrooms: 3
- Full bathrooms: 2
- 1/2 bathrooms: 1
- Main level bathrooms: 2
Primary bedroom
- Level: Main
- Dimensions: 15 x 11
Bedroom
- Level: Main
- Dimensions: 12 x 11
Bedroom
- Level: Main
- Dimensions: 10 x 12
Dining room
- Level: Main
- Dimensions: 10 x 12
Family room
- Level: Lower
- Dimensions: 23 x 16
Kitchen
- Level: Main
- Dimensions: 16 x 12
Living room
- Level: Main
- Dimensions: 20 x 14
Office
- Level: Lower
- Dimensions: 8 x 7
Heating
- Forced Air, Natural Gas
Cooling
- Central Air
Appliances
- Included: Dishwasher, Disposal, Microwave, Range, Refrigerator, Gas Water Heater
Features
- Hot Tub/Spa, Jetted Tub, Kitchen Island, Kitchen/Family Room Combo, Pantry, Remodeled
- Windows: Double Hung
- Basement: Finished,Partial,Walk-Out Access
- Has fireplace: Yes
- Fireplace features: Gas
Interior area
- Total structure area: 2,024
- Total interior livable area: 2,024 sqft
Property
Parking
- Total spaces: 2
- Parking features: Built In, Carport, Garage, Two Car Garage, Garage Door Opener
- Garage spaces: 2
- Has carport: Yes
Features
- Levels: Multi/Split
- Patio & porch: Deck, Patio, Porch
- Exterior features: Deck, Pool, Porch, Patio, Storage
- Pool features: Above Ground, Pool
Lot
- Size: 1.08 Acres
- Dimensions: 127 x 477 x 44 x 470
Details
- Additional structures: Shed(s)
- Parcel number: M5620083000047
- Zoning: Residential
- Zoning description: Residential
Construction
Type & style
- Home type: SingleFamily
- Architectural style: Bi-Level
- Property subtype: Single Family Residence
Materials
- Brick, Vinyl Siding
Condition
- Year built: 1969
Utilities & green energy
- Water: Public
- Utilities for property: Water Available
Community & neighborhood
Location
- Region: West Chester
- Subdivision: Royal Oaks
Other
Other facts
- Available date: 03/28/2025
- Ownership: Trust
Price history
| Date | Event | Price |
|---|---|---|
| 5/22/2025 | Sold | $475,750-4.8%$235/sqft |
Source: | ||
| 4/22/2025 | Contingent | $499,900$247/sqft |
Source: | ||
| 4/22/2025 | Pending sale | $499,900$247/sqft |
Source: | ||
| 3/28/2025 | Listed for sale | $499,900+279.5%$247/sqft |
Source: | ||
| 5/8/2009 | Sold | $131,737-12.8%$65/sqft |
Source: Public Record Report a problem | ||
Public tax history
| Year | Property taxes | Tax assessment |
|---|---|---|
| 2024 | $3,942 +1.4% | $94,770 |
| 2023 | $3,887 +8.1% | $94,770 +46.4% |
| 2022 | $3,594 +9.1% | $64,730 +3.8% |
Find assessor info on the county website
Neighborhood: 45069
Nearby schools
GreatSchools rating
- 7/10Adena Elementary SchoolGrades: 3-6Distance: 0.4 mi
- 6/10Lakota Ridge Junior SchoolGrades: 7-8Distance: 2.3 mi
- 8/10Lakota West High SchoolGrades: 9-12Distance: 2.6 mi
Schools provided by the listing agent
- District: Lakota
Source: DABR MLS. This data may not be complete. We recommend contacting the local school district to confirm school assignments for this home.
Get a cash offer in 3 minutes
Find out how much your home could sell for in as little as 3 minutes with a no-obligation cash offer.
Estimated market value$456,300
Get a cash offer in 3 minutes
Find out how much your home could sell for in as little as 3 minutes with a no-obligation cash offer.
Estimated market value
$456,300

