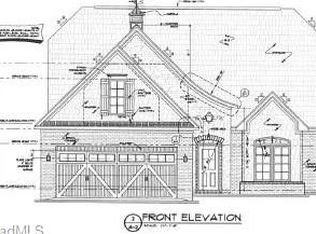Sold for $515,000
$515,000
7362 Ridgecrest Trl, Lewisville, NC 27023
4beds
2,663sqft
Stick/Site Built, Residential, Single Family Residence
Built in 2006
0.34 Acres Lot
$-- Zestimate®
$--/sqft
$2,200 Estimated rent
Home value
Not available
Estimated sales range
Not available
$2,200/mo
Zestimate® history
Loading...
Owner options
Explore your selling options
What's special
Discover this stunning all-brick home in the sought-after Ridgecrest at Wellesley. With 4 bedrooms and 3 bathrooms, this home offers an ideal blend of space and comfort. The main level features an airy, open floor plan with vaulted ceilings and elegant arched entries. The kitchen is beautifully equipped with granite countertops, stainless steel appliances, and 42” cabinets, making it perfect for cooking and entertaining. Relax in the spacious primary bedroom suite on the main level, featuring a luxurious bathroom with a dual vanity, soaking tub, walk-in shower, and generous closet space. A second main-level bedroom and laundry room add to the convenience. Step outside to enjoy the screened porch and patio, perfect for outdoor dining and relaxation. Recent upgrades include a new roof in 2020, dual-zone HVAC in 2021, new lighting, a 2024 water heater, and an EV charger. This home is a must-see! Schedule your tour today to experience all it has to offer.
Zillow last checked: 8 hours ago
Listing updated: November 12, 2024 at 11:24am
Listed by:
Karie Carico 336-560-9519,
Keller Williams Realty Elite
Bought with:
Beth Lawson, 307147
Mitchell Forbes Global Properties
Source: Triad MLS,MLS#: 1154720 Originating MLS: Winston-Salem
Originating MLS: Winston-Salem
Facts & features
Interior
Bedrooms & bathrooms
- Bedrooms: 4
- Bathrooms: 3
- Full bathrooms: 3
- Main level bathrooms: 2
Primary bedroom
- Level: Main
- Dimensions: 16.92 x 13.92
Bedroom 2
- Level: Main
- Dimensions: 11.75 x 10.08
Bedroom 3
- Level: Second
- Dimensions: 12.92 x 11.33
Bedroom 4
- Level: Second
- Dimensions: 12.17 x 10.42
Bonus room
- Level: Second
- Dimensions: 22.58 x 10
Breakfast
- Level: Main
- Dimensions: 9.08 x 8.75
Dining room
- Level: Main
- Dimensions: 12.08 x 9.67
Entry
- Level: Main
- Dimensions: 15 x 9.58
Kitchen
- Level: Main
- Dimensions: 11.33 x 11.17
Laundry
- Level: Main
- Dimensions: 6 x 6
Living room
- Level: Main
- Dimensions: 21.83 x 14.17
Heating
- Forced Air, Natural Gas
Cooling
- Central Air
Appliances
- Included: Microwave, Dishwasher, Disposal, Free-Standing Range, Cooktop, Gas Water Heater
- Laundry: Dryer Connection, Washer Hookup
Features
- Built-in Features, Ceiling Fan(s), Dead Bolt(s), Soaking Tub, Pantry, Separate Shower, Solid Surface Counter, Vaulted Ceiling(s)
- Flooring: Carpet, Tile, Wood
- Doors: Arched Doorways, Insulated Doors
- Windows: Insulated Windows
- Has basement: No
- Attic: Storage,Pull Down Stairs
- Number of fireplaces: 1
- Fireplace features: Gas Log, Living Room
Interior area
- Total structure area: 2,663
- Total interior livable area: 2,663 sqft
- Finished area above ground: 2,663
Property
Parking
- Total spaces: 2
- Parking features: Driveway, Garage, Paved, Garage Door Opener, Attached
- Attached garage spaces: 2
- Has uncovered spaces: Yes
Accessibility
- Accessibility features: Accessible Entrance
Features
- Levels: One and One Half
- Stories: 1
- Patio & porch: Porch
- Pool features: None
- Fencing: None
Lot
- Size: 0.34 Acres
- Dimensions: 74 x 198 x 74 x 200
- Features: City Lot, Level, Subdivided, Sloped, Not in Flood Zone, Subdivision
Details
- Parcel number: 5886255522
- Zoning: RS30
- Special conditions: Owner Sale
Construction
Type & style
- Home type: SingleFamily
- Architectural style: Traditional
- Property subtype: Stick/Site Built, Residential, Single Family Residence
Materials
- Brick, Vinyl Siding
- Foundation: Slab
Condition
- Year built: 2006
Utilities & green energy
- Sewer: Public Sewer
- Water: Public
Community & neighborhood
Security
- Security features: Security Lights, Security System, Smoke Detector(s)
Location
- Region: Lewisville
- Subdivision: Ridgecrest At Wellesley Place
HOA & financial
HOA
- Has HOA: Yes
- HOA fee: $403 annually
Other
Other facts
- Listing agreement: Exclusive Right To Sell
- Listing terms: Cash,Conventional,FHA,VA Loan
Price history
| Date | Event | Price |
|---|---|---|
| 11/12/2024 | Sold | $515,000-0.9% |
Source: | ||
| 10/3/2024 | Pending sale | $519,900 |
Source: | ||
| 9/29/2024 | Price change | $519,900-1% |
Source: | ||
| 9/4/2024 | Listed for sale | $524,900+9.6% |
Source: | ||
| 8/9/2022 | Sold | $479,000-2.2% |
Source: | ||
Public tax history
| Year | Property taxes | Tax assessment |
|---|---|---|
| 2025 | $4,148 +22.4% | $523,700 +52% |
| 2024 | $3,389 +4.2% | $344,500 |
| 2023 | $3,251 | $344,500 |
Find assessor info on the county website
Neighborhood: 27023
Nearby schools
GreatSchools rating
- 8/10Lewisville ElementaryGrades: PK-5Distance: 1.8 mi
- 4/10Meadowlark MiddleGrades: 6-8Distance: 3.2 mi
- 9/10Reagan High SchoolGrades: 9-12Distance: 4.4 mi
Schools provided by the listing agent
- Elementary: Lewisville
- Middle: Lewisville
- High: Reagan
Source: Triad MLS. This data may not be complete. We recommend contacting the local school district to confirm school assignments for this home.
Get pre-qualified for a loan
At Zillow Home Loans, we can pre-qualify you in as little as 5 minutes with no impact to your credit score.An equal housing lender. NMLS #10287.
