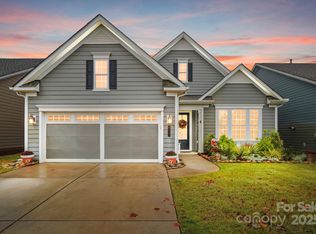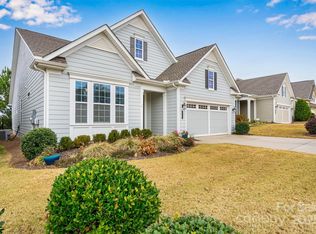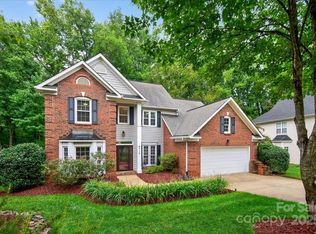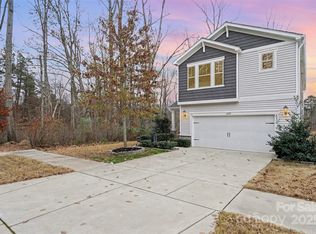Just a short stroll to the Clubhouse, Pool & activities! Popular DOGWOOD w/Loft is full of UPGRADES! This 3-Bed/3-Bath w/Flex offers an open layout w/lots of storage. Enjoy LVP floors thru-out main areas, Plantation Shutters, recessed lights & ceiling fans. Upgraded Kitchen features soft-close cabinets/drawers, custom Pantry & Farmhouse sink. Primary ensuite has tray ceiling, custom closet, 2 rectangular sinks & a spa-like shower w/grab bar & seat. Addl Bedroom and Office on the Main level. The Loft w/Full Bath, offers flexible space ideal for guests, hobbies or Media Rm. Extended Sunroom, screened-in rear porch & separate covered rear porch lead to paver patio w/lighted knee wall—perfect for outdoor living & entertaining. Epoxy-coated Garage floor, overhead Garage storage & Laundry Rm w/cabinetry & built-in sink. This home truly checks all the boxes—with an UNBEATABLE LOCATION!
Under contract-show
Price cut: $10.5K (12/7)
$599,500
7362 Overjoyed Xing, Charlotte, NC 28215
3beds
2,456sqft
Est.:
Single Family Residence
Built in 2020
0.18 Acres Lot
$584,400 Zestimate®
$244/sqft
$350/mo HOA
What's special
Extended sunroomSeparate covered rear porchUpgraded kitchenScreened-in rear porchFarmhouse sinkCustom pantryCustom closet
- 205 days |
- 442 |
- 11 |
Zillow last checked: 8 hours ago
Listing updated: 16 hours ago
Listing Provided by:
Emilie Davis waltandemilie@gmail.com,
EXP Realty LLC Mooresville
Source: Canopy MLS as distributed by MLS GRID,MLS#: 4259444
Facts & features
Interior
Bedrooms & bathrooms
- Bedrooms: 3
- Bathrooms: 3
- Full bathrooms: 3
- Main level bedrooms: 2
Primary bedroom
- Level: Main
Bedroom s
- Level: Main
Bedroom s
- Level: Upper
Bathroom full
- Level: Main
Bathroom full
- Level: Upper
Dining area
- Level: Main
Flex space
- Level: Main
Kitchen
- Level: Main
Living room
- Level: Main
Sunroom
- Level: Main
Heating
- Forced Air, Natural Gas
Cooling
- Ceiling Fan(s), Central Air
Appliances
- Included: Dishwasher, Electric Cooktop, Ice Maker, Microwave, Oven, Plumbed For Ice Maker, Refrigerator with Ice Maker, Self Cleaning Oven, Tankless Water Heater, Washer/Dryer
- Laundry: Laundry Room, Main Level
Features
- Breakfast Bar, Built-in Features, Kitchen Island, Open Floorplan, Pantry, Storage, Walk-In Closet(s), Other - See Remarks
- Flooring: Carpet, Tile, Vinyl
- Doors: French Doors, Screen Door(s), Storm Door(s)
- Has basement: No
- Attic: Pull Down Stairs
Interior area
- Total structure area: 2,456
- Total interior livable area: 2,456 sqft
- Finished area above ground: 2,456
- Finished area below ground: 0
Video & virtual tour
Property
Parking
- Total spaces: 2
- Parking features: Driveway, Attached Garage, Garage Door Opener, Garage Faces Front, Keypad Entry, Garage on Main Level
- Attached garage spaces: 2
- Has uncovered spaces: Yes
Accessibility
- Accessibility features: Two or More Access Exits, Bath Grab Bars, Bath Low Mirrors
Features
- Levels: One and One Half
- Stories: 1.5
- Patio & porch: Covered, Front Porch, Patio, Rear Porch, Screened
- Exterior features: In-Ground Irrigation, Lawn Maintenance
- Pool features: Community
- Spa features: Community
Lot
- Size: 0.18 Acres
Details
- Parcel number: 11120712
- Zoning: MX-1(INN
- Special conditions: Standard
- Other equipment: Surround Sound
Construction
Type & style
- Home type: SingleFamily
- Property subtype: Single Family Residence
Materials
- Fiber Cement
- Foundation: Slab
Condition
- New construction: No
- Year built: 2020
Details
- Builder model: DOGWOOD w/Loft
- Builder name: Kolter Homes
Utilities & green energy
- Sewer: Public Sewer
- Water: City
- Utilities for property: Cable Connected, Electricity Connected, Underground Power Lines, Wired Internet Available
Community & HOA
Community
- Features: Fifty Five and Older, Clubhouse, Dog Park, Fitness Center, Pond, Sidewalks, Street Lights, Tennis Court(s), Walking Trails, Other
- Security: Carbon Monoxide Detector(s), Security System, Smoke Detector(s)
- Senior community: Yes
- Subdivision: Cresswind
HOA
- Has HOA: Yes
- HOA fee: $350 monthly
- HOA name: First Service Residential
- HOA phone: 704-251-7862
Location
- Region: Charlotte
Financial & listing details
- Price per square foot: $244/sqft
- Tax assessed value: $529,100
- Date on market: 5/29/2025
- Cumulative days on market: 195 days
- Listing terms: Cash,Conventional
- Electric utility on property: Yes
- Road surface type: Concrete, Paved
Estimated market value
$584,400
$555,000 - $614,000
$2,470/mo
Price history
Price history
| Date | Event | Price |
|---|---|---|
| 12/7/2025 | Price change | $599,500-1.7%$244/sqft |
Source: | ||
| 8/12/2025 | Price change | $610,000-3.9%$248/sqft |
Source: | ||
| 5/29/2025 | Listed for sale | $635,000+48%$259/sqft |
Source: | ||
| 5/1/2020 | Sold | $429,000$175/sqft |
Source: Public Record Report a problem | ||
Public tax history
Public tax history
| Year | Property taxes | Tax assessment |
|---|---|---|
| 2025 | -- | $529,100 |
| 2024 | -- | $529,100 |
| 2023 | $4,020 +5.1% | $529,100 +38% |
Find assessor info on the county website
BuyAbility℠ payment
Est. payment
$3,723/mo
Principal & interest
$2843
HOA Fees
$350
Other costs
$530
Climate risks
Neighborhood: 28215
Nearby schools
GreatSchools rating
- 9/10Clear Creek ElementaryGrades: PK-5Distance: 1.2 mi
- 5/10Northeast MiddleGrades: 6-8Distance: 3.4 mi
- 3/10Rocky River HighGrades: 9-12Distance: 1.1 mi
Schools provided by the listing agent
- Elementary: Clear Creek
- Middle: Northeast
- High: Rocky River
Source: Canopy MLS as distributed by MLS GRID. This data may not be complete. We recommend contacting the local school district to confirm school assignments for this home.
- Loading




