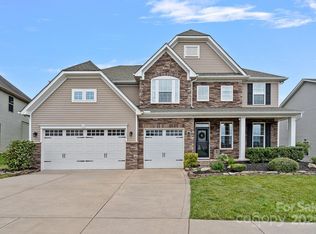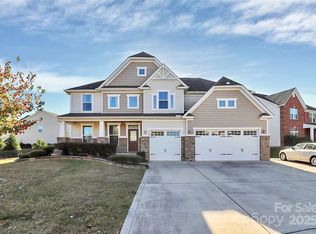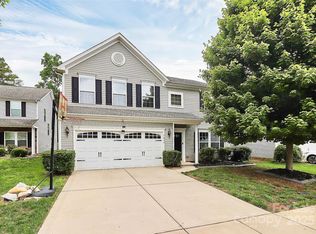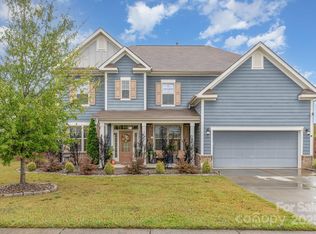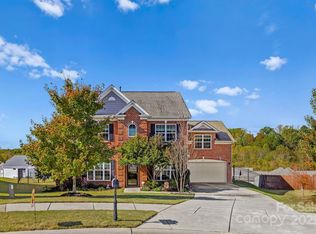Beautifully updated home in the heart of Concord offering exceptional style, comfort, and flexibility. Step inside to find brand-new wood floors flowing throughout the entire home, creating a warm and cohesive feel in every room. At the center of the home is a stunning, refreshed kitchen featuring a 36" gas range, an oversized built-in refrigerator, sleek finishes, and generous counter space—perfect for everyday cooking or hosting gatherings. The kitchen opens seamlessly to the living area, where a cozy gas fireplace sets the tone for relaxed evenings. The main level also includes a spacious office, that could easily be a 5th bedroom, offering a great option for guests or multigenerational living. Upstairs, an expansive bedroom/bonus room provides even more versatility—ideal as a game room, media room, or private retreat. Premium dual controlled HVAC unit installed 2025. Outdoor and hobby enthusiasts will appreciate the attached 3-car garage, giving you plenty of room for vehicles, storage, or workspace. With thoughtful updates and flexible living areas, this home is ready to meet your needs today and grow with you tomorrow. Welcome home!
Active
$599,000
7362 Millstone Cir SW, Concord, NC 28025
5beds
3,559sqft
Est.:
Single Family Residence
Built in 2016
0.25 Acres Lot
$588,900 Zestimate®
$168/sqft
$-- HOA
What's special
Sleek finishesCozy gas fireplaceGenerous counter spaceStunning refreshed kitchenOversized built-in refrigerator
- 31 days |
- 331 |
- 23 |
Zillow last checked: 8 hours ago
Listing updated: December 09, 2025 at 11:41am
Listing Provided by:
Don Gomez DonAnthonyRealty@gmail.com,
C-A-RE Realty
Source: Canopy MLS as distributed by MLS GRID,MLS#: 4320145
Tour with a local agent
Facts & features
Interior
Bedrooms & bathrooms
- Bedrooms: 5
- Bathrooms: 3
- Full bathrooms: 2
- 1/2 bathrooms: 1
- Main level bedrooms: 1
Primary bedroom
- Level: Upper
Bedroom s
- Level: Upper
Bedroom s
- Level: Upper
Bedroom s
- Level: Upper
Bathroom full
- Level: Upper
Bathroom full
- Level: Upper
Bonus room
- Level: Upper
Dining room
- Level: Main
Family room
- Level: Main
Kitchen
- Features: Kitchen Island, Open Floorplan
- Level: Main
Laundry
- Level: Upper
Office
- Level: Main
Heating
- Central
Cooling
- Central Air
Appliances
- Included: Dishwasher, Disposal, Gas Range, Microwave, Refrigerator
- Laundry: Laundry Room, Upper Level
Features
- Flooring: Hardwood
- Windows: Insulated Windows, Window Treatments
- Has basement: No
- Fireplace features: Family Room, Gas
Interior area
- Total structure area: 3,559
- Total interior livable area: 3,559 sqft
- Finished area above ground: 3,559
- Finished area below ground: 0
Video & virtual tour
Property
Parking
- Total spaces: 3
- Parking features: Driveway, Attached Garage, Garage on Main Level
- Attached garage spaces: 3
- Has uncovered spaces: Yes
Features
- Levels: Two
- Stories: 2
- Pool features: Community
Lot
- Size: 0.25 Acres
- Features: Level, Wooded
Details
- Parcel number: 55278416530000
- Zoning: PUD
- Special conditions: Standard
Construction
Type & style
- Home type: SingleFamily
- Architectural style: Transitional
- Property subtype: Single Family Residence
Materials
- Brick Partial, Vinyl
- Foundation: Slab
Condition
- New construction: No
- Year built: 2016
Utilities & green energy
- Sewer: Public Sewer
- Water: City
- Utilities for property: Cable Available
Community & HOA
Community
- Features: Clubhouse, Playground, Sidewalks, Walking Trails
- Subdivision: The Mills at Rocky River
HOA
- Has HOA: Yes
Location
- Region: Concord
Financial & listing details
- Price per square foot: $168/sqft
- Tax assessed value: $536,200
- Annual tax amount: $5,341
- Date on market: 11/21/2025
- Cumulative days on market: 31 days
- Listing terms: Cash,Conventional,FHA,VA Loan
- Road surface type: Concrete, Paved
Estimated market value
$588,900
$559,000 - $618,000
$3,191/mo
Price history
Price history
| Date | Event | Price |
|---|---|---|
| 11/21/2025 | Listed for sale | $599,000+16.3%$168/sqft |
Source: | ||
| 4/6/2023 | Sold | $514,900$145/sqft |
Source: | ||
| 3/8/2023 | Pending sale | $514,900$145/sqft |
Source: | ||
| 3/3/2023 | Price change | $514,900-1%$145/sqft |
Source: | ||
| 2/7/2023 | Listed for sale | $519,900$146/sqft |
Source: | ||
Public tax history
Public tax history
| Year | Property taxes | Tax assessment |
|---|---|---|
| 2024 | $5,341 +26.5% | $536,200 +54.9% |
| 2023 | $4,223 | $346,120 |
| 2022 | $4,223 | $346,120 |
Find assessor info on the county website
BuyAbility℠ payment
Est. payment
$3,414/mo
Principal & interest
$2860
Property taxes
$344
Home insurance
$210
Climate risks
Neighborhood: 28025
Nearby schools
GreatSchools rating
- 5/10Patriots ElementaryGrades: K-5Distance: 0.6 mi
- 4/10C. C. Griffin Middle SchoolGrades: 6-8Distance: 0.7 mi
- 6/10Hickory Ridge HighGrades: 9-12Distance: 3 mi
Schools provided by the listing agent
- Elementary: Patriots
- Middle: C.C. Griffin
- High: Hickory Ridge
Source: Canopy MLS as distributed by MLS GRID. This data may not be complete. We recommend contacting the local school district to confirm school assignments for this home.
- Loading
- Loading
