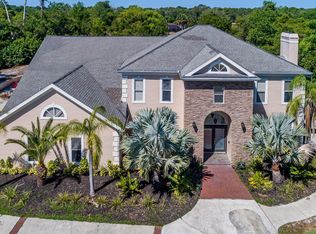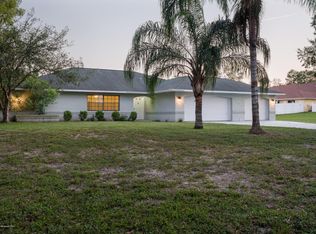Are you looking to SAVE THOUSANDS on your next home purchase? Look no further, this home qualifies for a NO CLOSING COST LOAN. Here is the opportunity to own this beautiful CUSTOM-BUILT POOL HOME situated on a 1-acre corner lot located in the desirable community of River County Estates. "Home sweet home" is what you will be saying when you walk into this bright and open layout with vaulted ceilings, split bedroom floor plan, travertine flooring, formal dining room and oversized step-down family room with 3 door in wall slider. The Chef of the home will appreciate the gourmet kitchen offering stainless steel appliances with wall convection/microwave, granite counter tops, soft close cabinets, large breakfast nook with casual eat in space. The over sized master bedroom features a walk-in closet with custom-built in's as well as an additional office and large custom built in desk with granite top. Master bath includes dual sinks with granite counter tops, jacuzzi jetted tub and 2 separate showers with custom tile work. Additional updates include NEW ROOF and skylights (2016), high end light fixtures, Full house filtration system and HVAC system and ducts replaced in 2012 with 15 SEER Trane 10/12 yr warranty. There is no better place to relax or entertain then the large lanai with summer kitchen overlooking the SALT WATER POOL and nicely manicured & fully fenced in back yard. The community offers basket ball/tennis court , park with swings and picnic area and large pond with deck.
This property is off market, which means it's not currently listed for sale or rent on Zillow. This may be different from what's available on other websites or public sources.

