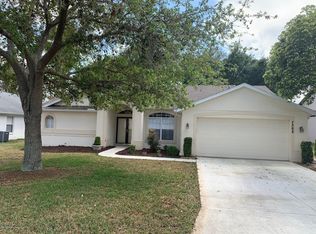Welcome home! Nestled in the Regency Oaks neighborhood this home would be a great start to any family. Through the double door entry, you will find wood laminate floors guiding you through the home. Walking in you will be greeted by the formal living area which offers large windows for natural light. The living room boasts lots of natural light and comfy carpeting for when the family gathers. The kitchen is a great space which offers lots of cabinet and counter space along with a breakfast bar and a formal dining room and breakfast nook at either end for serving convenience. The two guest bedrooms are perfectly sized with good closet space, ceiling fans and a guest bathroom right outside the hallway. In the master bedrooms cathedral ceiling continue to soar. The master bedroom is graciously sized with private access to the lanai and a private bath attached. Through the closet lined hallway, you will find the private bath which offers dual sinks, a garden tub and a separate walk-in shower. Through the sliding glass doors let the stress of the day melt away. Spend time out of the sun on the covered porch or spend the day lounging in the pool. This home will not last, come see today!
This property is off market, which means it's not currently listed for sale or rent on Zillow. This may be different from what's available on other websites or public sources.
