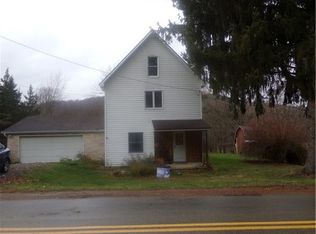A MUST SEE. Two Story 3 Bedroom Country home with attached 2 car garage, featuring a Living room-dining combo, eat in breakfast nook looking out the sliding glass doors to a partially wooded lot. Upstairs there are three quaint and cozy bedrooms with a full bath. The attic is a bonus room and ready for remodel. The property has several fruit and nut trees and hardwoods and a chicken coop for the homesteader. The back lot features, hiking trails, berries, and hunting, creek access for fishing or kayaking or just relaxing and wading in total privacy. The water system is supplied by an artesian well and new water presser tank installed. Heating system is gas heated water baseboard. Basement is dry and clean for storage. This property would be an excellent starter home or country retreat for the seasonal camper or hunter. Have a plan.
This property is off market, which means it's not currently listed for sale or rent on Zillow. This may be different from what's available on other websites or public sources.
