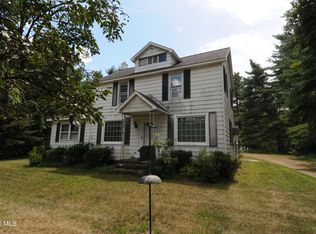This bright spacious home sits on 1.8 acres in the Guilderland school district. Situated off the road in a wooded private setting with beautiful perennial gardens throughout the property. Large master bedroom with custom walk-in closet and amazing balcony overlooking the backyard. Two car garage with epoxied floor and Flow Wall cabinets. Multi-purpose 1,200 sq ft outbuilding for recreation, storage and workshop. Many other extras and perks including a second floor laundry, central vacuum, finished basement, multi-zone irrigation system, and more. One mile to Thruway exit 25, and minutes from groceries and other shops.48 hour contingency
This property is off market, which means it's not currently listed for sale or rent on Zillow. This may be different from what's available on other websites or public sources.
