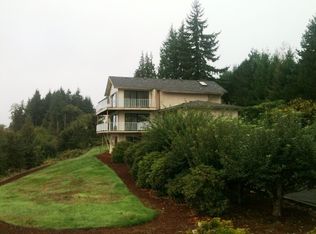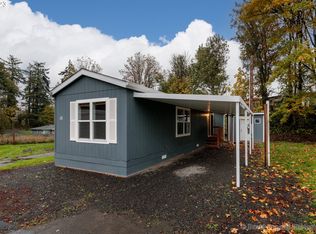Upon entering you are greeted by an elegant entryway with sweeping staircases. Floor to ceiling cabinets (street of dreams builder) Open and bright kitchen with ss appliances. Travertine floors and Granite counter tops. The master suite features soaking tub , walk-in shower and private deck. Sensational views with decks on all three levels and glass sliders in every rm. There is so much to love about this luxury home overlooking the Columbia Rver and situated on your own private 2.54 acre oasis.
This property is off market, which means it's not currently listed for sale or rent on Zillow. This may be different from what's available on other websites or public sources.


