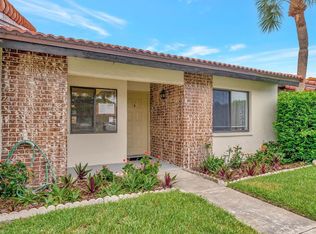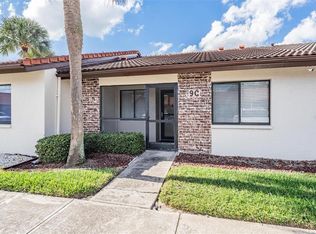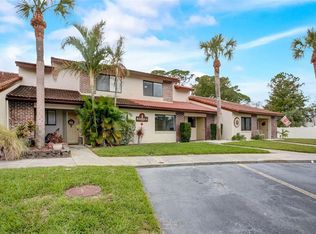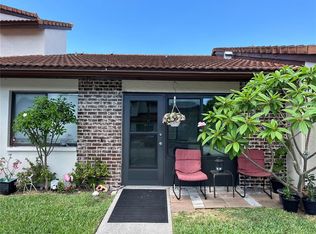Sold for $280,000 on 06/16/23
$280,000
7360 Ulmerton Rd APT 16A, Largo, FL 33771
2beds
1,155sqft
Stock Cooperative, Villa
Built in 1983
-- sqft lot
$306,500 Zestimate®
$242/sqft
$2,319 Estimated rent
Home value
$306,500
$291,000 - $322,000
$2,319/mo
Zestimate® history
Loading...
Owner options
Explore your selling options
What's special
A complete GEM!!! You have found the perfect place to call home. As you pull up your parking spot is located just outside the front door. You will also notice this is a larger end unit with all New windows to let the sun shine sparkle throughout. From the moment you walk up to the outside front foyer area you will see how well maintained everything is outside. The roof has been maintained over the years and in great shape with plenty of years life remaining. The A/C heat pump was replaced in 2015 and works great. When you enter the inside the sellers ask that you use the booties provided to walk through the home. This shows you how well maintained the home has been kept over the years. There is a dinette eating area in the updated kitchen with new cabinets/granite countertops and even the window sills match counters. Stainless steal appliances with the newer style ceiling LED lighting over the stainless sink area. While you do the dishes you can overlook the greenery space between this building to the next out the window just over the sink. As you head through the rest of the home you will notice the floors throughout are all new matching modern ceramic tile with baseboards and crown molding in the living room. Even the lanai is completely finished with larger ceramic tiles and plastic/vinyl windows that can be removed to enjoy a breezy screen room or leave them closed and heat and cool this area for more sq footage. Just off the lanai is where you will find the new larger water heater. The master bedroom is just steps away from the lanai and has its own ensuite bathroom with walk-in shower and a large walk-in closet. As you head back to the other side of the living room the hallway has a closet where the washer and dryer are located inside. The 2nd bathroom in this area has a tub/shower combo with a sliding shower door, along with a newer vanity and marble countertop. This bathroom and 2nd bedroom are located towards the front of the villa and are seperate from the master bedroom. Second bedroom also has a large walk-in closet and is bright and cheerful with the large new window. Now we move on from this fabulous villa to the community itself. Rosetree has the perfect location in the heart of Pinellas County off Ulmerton Road. With-in close proximity to everything. The low maintenance fees of $255 a month are something you will be thankful for. The 2 pools are maintained by the association. 1 is for adults and heated and the other is for the children to use. Make your appointment today to check out this great one level Villa. This is truly a MUST SEE !!!!!
Zillow last checked: 8 hours ago
Listing updated: February 26, 2024 at 08:20pm
Listing Provided by:
Gina Poore' 727-481-9600,
RE/MAX ACR ELITE GROUP INC 727-584-8480
Bought with:
Gina Poore', 675280
RE/MAX ACR ELITE GROUP INC
Source: Stellar MLS,MLS#: U8199671 Originating MLS: Pinellas Suncoast
Originating MLS: Pinellas Suncoast

Facts & features
Interior
Bedrooms & bathrooms
- Bedrooms: 2
- Bathrooms: 2
- Full bathrooms: 2
Primary bedroom
- Features: Walk-In Closet(s)
- Level: First
- Dimensions: 12x14
Bedroom 2
- Features: Walk-In Closet(s)
- Level: First
- Dimensions: 12x13
Balcony porch lanai
- Level: First
- Dimensions: 20x10
Dinette
- Level: First
- Dimensions: 5x8
Kitchen
- Level: First
- Dimensions: 8x10
Living room
- Level: First
- Dimensions: 12x20
Heating
- Central, Electric, Heat Pump
Cooling
- Central Air
Appliances
- Included: Dryer, Electric Water Heater, Exhaust Fan, Microwave, Range, Range Hood, Refrigerator, Washer
- Laundry: Inside, Laundry Closet
Features
- Ceiling Fan(s), Crown Molding, Eating Space In Kitchen, Open Floorplan, Solid Wood Cabinets, Split Bedroom, Stone Counters, Walk-In Closet(s)
- Flooring: Ceramic Tile
- Doors: Sliding Doors
- Windows: Blinds, Double Pane Windows, Insulated Windows, Thermal Windows, Window Treatments, Shutters
- Has fireplace: Yes
- Fireplace features: Decorative, Electric, Free Standing, Other Room
- Common walls with other units/homes: Corner Unit,End Unit
Interior area
- Total structure area: 1,440
- Total interior livable area: 1,155 sqft
Property
Features
- Levels: One
- Stories: 1
- Patio & porch: Covered, Enclosed, Patio
- Exterior features: Rain Gutters, Sidewalk
- Pool features: Gunite, Heated, In Ground
- Fencing: Vinyl
Lot
- Features: Corner Lot, Gentle Sloping, City Lot, Landscaped, Near Public Transit, Oversized Lot, Sidewalk, Street Dead-End
- Residential vegetation: Mature Landscaping
Details
- Parcel number: 073016770900160010
- Zoning: RES
- Special conditions: None
Construction
Type & style
- Home type: Cooperative
- Architectural style: Florida
- Property subtype: Stock Cooperative, Villa
- Attached to another structure: Yes
Materials
- Block, Brick, Stucco
- Foundation: Block, Slab
- Roof: Tile
Condition
- Completed
- New construction: No
- Year built: 1983
Utilities & green energy
- Sewer: Public Sewer
- Water: Public
- Utilities for property: Cable Available, Cable Connected, Electricity Connected, Public, Sewer Connected, Street Lights, Underground Utilities, Water Connected
Community & neighborhood
Security
- Security features: Smoke Detector(s)
Community
- Community features: Fishing, Clubhouse, Community Mailbox, Deed Restrictions, Fitness Center, Pool, Sidewalks, Special Community Restrictions
Location
- Region: Largo
- Subdivision: ROSETREE VILLAGE
HOA & financial
HOA
- Has HOA: Yes
- HOA fee: $255 monthly
- Amenities included: Cable TV, Clubhouse, Fence Restrictions, Fitness Center, Maintenance, Pool, Recreation Facilities
- Services included: Cable TV, Common Area Taxes, Community Pool, Reserve Fund, Maintenance Structure, Maintenance Grounds, Manager, Pool Maintenance, Recreational Facilities, Sewer, Trash, Water
- Association name: Real Manage, LLC
- Association phone: 866-473-2573
Other fees
- Pet fee: $0 monthly
Other financial information
- Total actual rent: 0
Other
Other facts
- Listing terms: Cash,Conventional,FHA
- Ownership: Co-op
- Road surface type: Paved, Asphalt
Price history
| Date | Event | Price |
|---|---|---|
| 10/6/2025 | Listing removed | $2,300$2/sqft |
Source: Zillow Rentals Report a problem | ||
| 9/5/2025 | Price change | $2,300+4.5%$2/sqft |
Source: Zillow Rentals Report a problem | ||
| 9/4/2025 | Listing removed | $319,900$277/sqft |
Source: | ||
| 8/27/2025 | Price change | $2,200-4.3%$2/sqft |
Source: Zillow Rentals Report a problem | ||
| 8/17/2025 | Price change | $2,300-8%$2/sqft |
Source: Zillow Rentals Report a problem | ||
Public tax history
| Year | Property taxes | Tax assessment |
|---|---|---|
| 2024 | $3,927 +21.7% | $253,502 +60.5% |
| 2023 | $3,227 +11.8% | $157,966 +10% |
| 2022 | $2,886 +10.8% | $143,605 +10% |
Find assessor info on the county website
Neighborhood: 33771
Nearby schools
GreatSchools rating
- 6/10Walsingham Elementary SchoolGrades: PK-5Distance: 1.6 mi
- 5/10Fitzgerald Middle SchoolGrades: 6-8Distance: 1.4 mi
- 2/10Pinellas Park High SchoolGrades: 9-12Distance: 1.4 mi
Schools provided by the listing agent
- Elementary: Walsingham Elementary-PN
- Middle: Pinellas Park Middle-PN
- High: Pinellas Park High-PN
Source: Stellar MLS. This data may not be complete. We recommend contacting the local school district to confirm school assignments for this home.

Get pre-qualified for a loan
At Zillow Home Loans, we can pre-qualify you in as little as 5 minutes with no impact to your credit score.An equal housing lender. NMLS #10287.



