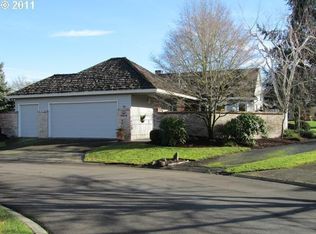Sold
$677,000
7360 SW Lakeside Loop, Wilsonville, OR 97070
2beds
1,652sqft
Residential, Single Family Residence
Built in 1988
5,227.2 Square Feet Lot
$-- Zestimate®
$410/sqft
$2,766 Estimated rent
Home value
Not available
Estimated sales range
Not available
$2,766/mo
Zestimate® history
Loading...
Owner options
Explore your selling options
What's special
New Carpet, New Price, and a Golf Course View!Discover the charm of this single-level 2-bedroom, 2-bath home in the heart of Charbonneau, perfectly positioned along the golf course. Step inside to find freshly painted interiors, an updated kitchen with brand-new appliances, and a granite island cooktop. Enjoy your morning coffee on the back deck with peaceful views of the greens.With both a living room and family room, this home offers plenty of space for comfort and relaxation. As part of the desirable Charbonneau community, you’ll have access to a wealth of amenities, including golf, pools, tennis, and athletic courts.This home combines style, convenience, and an enviable location—schedule your showing today to see it for yourself!
Zillow last checked: 8 hours ago
Listing updated: February 17, 2025 at 12:17am
Listed by:
Frank Howard 503-956-0189,
Equity Oregon Real Estate,
Ruth Howard 503-318-6772,
Equity Oregon Real Estate
Bought with:
Marie Boatsman, 200605106
Berkshire Hathaway HomeServices NW Real Estate
Source: RMLS (OR),MLS#: 24266245
Facts & features
Interior
Bedrooms & bathrooms
- Bedrooms: 2
- Bathrooms: 2
- Full bathrooms: 2
- Main level bathrooms: 2
Primary bedroom
- Features: Closet Organizer, Exterior Entry, Skylight, Double Sinks, Vaulted Ceiling, Walkin Shower, Wallto Wall Carpet, Whirlpool
- Level: Main
Bedroom 2
- Features: Closet Organizer, Wallto Wall Carpet
- Level: Main
Dining room
- Features: Wallto Wall Carpet
- Level: Main
Family room
- Features: Skylight, Wallto Wall Carpet
- Level: Main
Kitchen
- Features: Cook Island, Dishwasher, Disposal, Hardwood Floors, Microwave, Pantry, Skylight, Builtin Oven, Granite, Solid Surface Countertop
- Level: Main
Living room
- Features: Exterior Entry, Fireplace, Wallto Wall Carpet
- Level: Main
Heating
- Forced Air, Fireplace(s)
Cooling
- Central Air
Appliances
- Included: Built In Oven, Cooktop, Dishwasher, Disposal, Down Draft, Free-Standing Refrigerator, Microwave, Stainless Steel Appliance(s), Washer/Dryer, Gas Water Heater
- Laundry: Laundry Room
Features
- Central Vacuum, Vaulted Ceiling(s), Closet Organizer, Cook Island, Pantry, Granite, Double Vanity, Walkin Shower, Kitchen Island
- Flooring: Hardwood, Tile, Vinyl, Wall to Wall Carpet
- Windows: Double Pane Windows, Vinyl Frames, Skylight(s)
- Basement: Crawl Space
- Number of fireplaces: 1
- Fireplace features: Gas
Interior area
- Total structure area: 1,652
- Total interior livable area: 1,652 sqft
Property
Parking
- Total spaces: 2
- Parking features: Driveway, Off Street, Garage Door Opener, Attached
- Attached garage spaces: 2
- Has uncovered spaces: Yes
Accessibility
- Accessibility features: Garage On Main, Ground Level, Main Floor Bedroom Bath, Minimal Steps, One Level, Parking, Utility Room On Main, Walkin Shower, Accessibility
Features
- Levels: One
- Stories: 1
- Patio & porch: Deck, Patio
- Exterior features: Exterior Entry
- Has spa: Yes
- Spa features: Bath, Whirlpool
- Has view: Yes
- View description: Golf Course
Lot
- Size: 5,227 sqft
- Features: Golf Course, Level, Sprinkler, SqFt 5000 to 6999
Details
- Parcel number: 01367443
Construction
Type & style
- Home type: SingleFamily
- Property subtype: Residential, Single Family Residence
Materials
- Wood Siding
- Foundation: Concrete Perimeter
- Roof: Composition
Condition
- Resale
- New construction: No
- Year built: 1988
Utilities & green energy
- Gas: Gas
- Sewer: Public Sewer
- Water: Public
- Utilities for property: Cable Connected
Community & neighborhood
Location
- Region: Wilsonville
- Subdivision: Charbonneau
HOA & financial
HOA
- Has HOA: Yes
- HOA fee: $1,320 annually
- Amenities included: Athletic Court, Commons, Gym, Maintenance Grounds, Management, Meeting Room, Pool, Recreation Facilities, Tennis Court
- Second HOA fee: $215 monthly
Other
Other facts
- Listing terms: Cash,Conventional,FHA,VA Loan
- Road surface type: Paved
Price history
| Date | Event | Price |
|---|---|---|
| 2/14/2025 | Sold | $677,000-2.6%$410/sqft |
Source: | ||
| 1/15/2025 | Pending sale | $695,000$421/sqft |
Source: | ||
| 12/24/2024 | Price change | $695,000-5.4%$421/sqft |
Source: | ||
| 10/24/2024 | Listed for sale | $735,000+334.9%$445/sqft |
Source: | ||
| 4/1/1991 | Sold | $169,000$102/sqft |
Source: Agent Provided Report a problem | ||
Public tax history
| Year | Property taxes | Tax assessment |
|---|---|---|
| 2017 | $6,162 +6.6% | $368,046 +3% |
| 2016 | $5,783 | $357,326 +3% |
| 2015 | $5,783 +2% | $346,918 +3% |
Find assessor info on the county website
Neighborhood: 97070
Nearby schools
GreatSchools rating
- 2/10Howard Eccles Elementary SchoolGrades: K-6Distance: 3.1 mi
- 3/10Baker Prairie Middle SchoolGrades: 7-8Distance: 4.6 mi
- 7/10Canby High SchoolGrades: 9-12Distance: 3.6 mi
Schools provided by the listing agent
- Elementary: Eccles
- Middle: Baker Prairie
- High: Canby
Source: RMLS (OR). This data may not be complete. We recommend contacting the local school district to confirm school assignments for this home.
Get pre-qualified for a loan
At Zillow Home Loans, we can pre-qualify you in as little as 5 minutes with no impact to your credit score.An equal housing lender. NMLS #10287.
