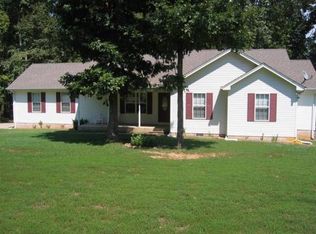Closed
$538,000
7360 Indian Trace Rd, Centerville, TN 37033
1beds
1,920sqft
Single Family Residence, Residential
Built in 2010
9.05 Acres Lot
$-- Zestimate®
$280/sqft
$1,470 Estimated rent
Home value
Not available
Estimated sales range
Not available
$1,470/mo
Zestimate® history
Loading...
Owner options
Explore your selling options
What's special
The home has 3 bedrooms, but the septic permit is just for 1. The tank is large enough to support 3 bedrooms. Welcome to your dream home! Nestled on 9.05 acres of beautifully manicured land located on a dead end that is adjacent to 300+ acres of farmland with peace, solitude and an abundance of wildlife. This charming custom built Barndominium offers granite countertops and custom cabinets, Stainless Appliances, glass top stove, hardwood floors throughout with custom tile in the bathrooms, rounded sheet rock corners, custom tongue and grove white wash ceiling with shiplap siding in the living area and High Speed Internet. This home offers lots of natural light with grand windows throughout offering you a country view. Outside you will find a circle driveway with two entrances, tastefully landscape yard with plenty of room for entertaining with a goldfish pond, fire pit, outdoor swing and picnic tables. Enjoy your morning coffee and sunrise on any of the three covered porches. 30x40 garage-pole barn offers two 8 foot porches on the side plus a lean two in the back for additional storage. The shop is equipped with a kitchen with cupboard, sink, stove, refrigerator, electric and plumbing to add an additional bath. There is an RV pad next to the house with dump site to septic. You will love this house inside and out! Truly, a rare find and a house to be proud of*Tastefully furnished*Seller is willing to negotiate all furniture, dishes, workout equipment and additional lawn equipment in the shop*MULTIPLE OFFERS HAVE BEEN RECEIVED*ALL OFFERS ARE DUE BY FRIDAY, AUGUST 22nd BY 3:00PM
Zillow last checked: 8 hours ago
Listing updated: September 12, 2025 at 02:46pm
Listing Provided by:
Michelle Smith 615-218-6300,
Benchmark Realty, LLC
Bought with:
Anna Botkin, 365596
K & G Realty, LLC
Source: RealTracs MLS as distributed by MLS GRID,MLS#: 2974760
Facts & features
Interior
Bedrooms & bathrooms
- Bedrooms: 1
- Bathrooms: 2
- Full bathrooms: 2
- Main level bedrooms: 1
Bedroom 1
- Features: Full Bath
- Level: Full Bath
- Area: 150 Square Feet
- Dimensions: 10x15
Bedroom 2
- Area: 153 Square Feet
- Dimensions: 9x17
Bedroom 3
- Features: Extra Large Closet
- Level: Extra Large Closet
- Area: 260 Square Feet
- Dimensions: 20x13
Kitchen
- Features: Eat-in Kitchen
- Level: Eat-in Kitchen
- Area: 336 Square Feet
- Dimensions: 21x16
Living room
- Area: 440 Square Feet
- Dimensions: 20x22
Heating
- Central, Heat Pump
Cooling
- Central Air, Electric
Appliances
- Included: Oven, Electric Range, Dishwasher, Dryer, Microwave, Refrigerator, Washer
- Laundry: Electric Dryer Hookup, Washer Hookup
Features
- Built-in Features, Ceiling Fan(s), High Ceilings, Open Floorplan, Pantry, Walk-In Closet(s)
- Flooring: Wood, Tile
- Basement: None
Interior area
- Total structure area: 1,920
- Total interior livable area: 1,920 sqft
- Finished area above ground: 1,920
Property
Parking
- Total spaces: 2
- Parking features: Garage Door Opener, Detached, Circular Driveway
- Garage spaces: 2
- Has uncovered spaces: Yes
Features
- Levels: One
- Stories: 1
- Patio & porch: Porch, Covered
Lot
- Size: 9.05 Acres
- Features: Cul-De-Sac, Private, Wooded
- Topography: Cul-De-Sac,Private,Wooded
Details
- Parcel number: 041062 06832 00005062
- Special conditions: Standard
Construction
Type & style
- Home type: SingleFamily
- Architectural style: Barndominium
- Property subtype: Single Family Residence, Residential
Materials
- Other, Stone
- Roof: Metal
Condition
- New construction: No
- Year built: 2010
Utilities & green energy
- Sewer: Septic Tank
- Water: Public
- Utilities for property: Electricity Available, Water Available
Community & neighborhood
Location
- Region: Centerville
- Subdivision: None
Price history
| Date | Event | Price |
|---|---|---|
| 9/12/2025 | Sold | $538,000-2.2%$280/sqft |
Source: | ||
| 8/23/2025 | Contingent | $549,900$286/sqft |
Source: | ||
| 8/15/2025 | Listed for sale | $549,900+517.9%$286/sqft |
Source: | ||
| 8/18/2015 | Sold | $89,000-19.1%$46/sqft |
Source: Public Record | ||
| 3/25/2015 | Listing removed | $110,000$57/sqft |
Source: United Country | ||
Public tax history
| Year | Property taxes | Tax assessment |
|---|---|---|
| 2024 | $1,889 +179.3% | $73,500 +153.4% |
| 2023 | $676 | $29,000 |
| 2022 | $676 | $29,000 +53.8% |
Find assessor info on the county website
Neighborhood: 37033
Nearby schools
GreatSchools rating
- NACenterville ElementaryGrades: PK-2Distance: 8.6 mi
- 7/10Hickman Co Middle SchoolGrades: 6-8Distance: 5.8 mi
- 5/10Hickman Co Sr High SchoolGrades: 9-12Distance: 5.9 mi
Schools provided by the listing agent
- Elementary: Centerville Elementary
- Middle: Hickman Co Middle School
- High: Hickman Co Sr High School
Source: RealTracs MLS as distributed by MLS GRID. This data may not be complete. We recommend contacting the local school district to confirm school assignments for this home.

Get pre-qualified for a loan
At Zillow Home Loans, we can pre-qualify you in as little as 5 minutes with no impact to your credit score.An equal housing lender. NMLS #10287.
