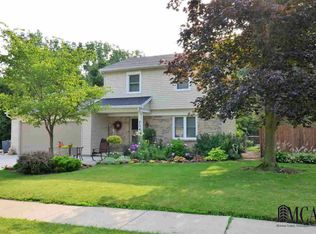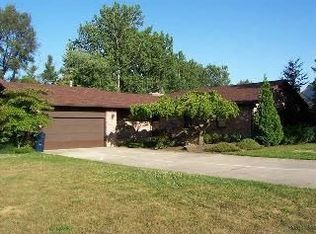Sold for $252,000
$252,000
7360 Danforth Rd, Temperance, MI 48182
3beds
1,770sqft
Single Family Residence
Built in 1982
0.46 Acres Lot
$259,200 Zestimate®
$142/sqft
$2,537 Estimated rent
Home value
$259,200
$220,000 - $306,000
$2,537/mo
Zestimate® history
Loading...
Owner options
Explore your selling options
What's special
This home offers very unique floor plan, wide open concept main living/ kitchen area. Woodburning fireplace with high stone finish, vaulted ceiling with skylights, walks out to newer deck to enjoy an outdoor relaxation center. Private master suite with full bath. Lower level offers 2 bedrooms and full bath. Attached 2 car garage. Newer furnace and water heater. This is not your ordinary Bedford Bi-Level!!!
Zillow last checked: 8 hours ago
Listing updated: April 24, 2025 at 06:29am
Listed by:
Emanuel Evola 419-283-7505,
The Danberry Company - Temperance
Bought with:
Brian D Zientek, 6502369784
RE/MAX Preferred Associates
Source: MiRealSource,MLS#: 50168206 Originating MLS: Southeastern Border Association of REALTORS
Originating MLS: Southeastern Border Association of REALTORS
Facts & features
Interior
Bedrooms & bathrooms
- Bedrooms: 3
- Bathrooms: 3
- Full bathrooms: 2
- 1/2 bathrooms: 1
Bedroom 1
- Features: Wood
- Level: Upper
- Area: 210
- Dimensions: 15 x 14
Bedroom 2
- Features: Vinyl
- Level: Lower
- Area: 121
- Dimensions: 11 x 11
Bedroom 3
- Features: Vinyl
- Level: Lower
- Area: 121
- Dimensions: 11 x 11
Bathroom 1
- Level: Upper
Bathroom 2
- Level: Lower
Kitchen
- Features: Ceramic
- Level: Main
- Area: 104
- Dimensions: 13 x 8
Living room
- Features: Ceramic
- Level: Main
- Area: 285
- Dimensions: 19 x 15
Heating
- Forced Air, Natural Gas
Cooling
- Central Air
Appliances
- Included: Dishwasher, Range/Oven, Refrigerator
- Laundry: Lower Level, Laundry Room
Features
- Flooring: Wood, Vinyl, Ceramic Tile
- Has basement: No
- Number of fireplaces: 1
- Fireplace features: Family Room, Great Room, Wood Burning Stove
Interior area
- Total structure area: 1,770
- Total interior livable area: 1,770 sqft
- Finished area above ground: 1,250
- Finished area below ground: 520
Property
Parking
- Total spaces: 2
- Parking features: Attached
- Attached garage spaces: 2
Features
- Levels: Multi/Split,Bi-Level
- Patio & porch: Deck
- Frontage type: Road
- Frontage length: 82
Lot
- Size: 0.46 Acres
- Dimensions: 82 x 247
Details
- Parcel number: 0251202500
- Special conditions: Private
Construction
Type & style
- Home type: SingleFamily
- Property subtype: Single Family Residence
Materials
- Wood Siding
- Foundation: Slab
Condition
- New construction: No
- Year built: 1982
Utilities & green energy
- Sewer: Public Sanitary
- Water: Public
Community & neighborhood
Location
- Region: Temperance
- Subdivision: Shadow Run
Other
Other facts
- Listing agreement: Exclusive Right To Sell
- Listing terms: Cash,Conventional
- Road surface type: Paved
Price history
| Date | Event | Price |
|---|---|---|
| 4/23/2025 | Sold | $252,000+0.8%$142/sqft |
Source: | ||
| 3/18/2025 | Pending sale | $249,900$141/sqft |
Source: | ||
| 3/15/2025 | Listed for sale | $249,900+43%$141/sqft |
Source: | ||
| 9/19/2018 | Listing removed | $174,800$99/sqft |
Source: Key Realty One LLC #3453027 Report a problem | ||
| 9/17/2018 | Listed for sale | $174,800$99/sqft |
Source: Key Realty One LLC #3453027 Report a problem | ||
Public tax history
| Year | Property taxes | Tax assessment |
|---|---|---|
| 2025 | $37 -12.5% | $88,300 +2.3% |
| 2024 | $42 +30.3% | $86,300 +9.8% |
| 2023 | $33 +86.4% | $78,600 |
Find assessor info on the county website
Neighborhood: 48182
Nearby schools
GreatSchools rating
- 7/10Douglas Road Elementary SchoolGrades: K-5Distance: 0.9 mi
- 6/10Bedford Junior High SchoolGrades: 6-8Distance: 1.4 mi
- 7/10Bedford Senior High SchoolGrades: 9-12Distance: 1.2 mi
Schools provided by the listing agent
- High: Bedford
- District: Bedford Public Schools
Source: MiRealSource. This data may not be complete. We recommend contacting the local school district to confirm school assignments for this home.
Get a cash offer in 3 minutes
Find out how much your home could sell for in as little as 3 minutes with a no-obligation cash offer.
Estimated market value$259,200
Get a cash offer in 3 minutes
Find out how much your home could sell for in as little as 3 minutes with a no-obligation cash offer.
Estimated market value
$259,200

