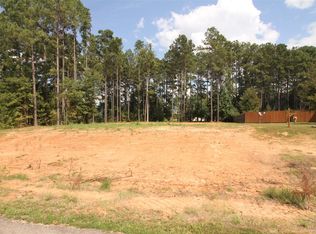Beautiful home situated on a half acre corner lot in a quiet subdivision. Country feel while being less than ten minutes from shopping, restaurants, and I-49. Some great features: 0% Rural Development! Spacious back porch, open floor plan, huge kitchen island w/ breakfast bar, ceiling vents, walk in closets & ceiling fans in every bedroom, & utility room w/ nook. Exterior has been power washed & carpets have been cleaned. *Seller willing to contribute towards closing costs with acceptable offer*
This property is off market, which means it's not currently listed for sale or rent on Zillow. This may be different from what's available on other websites or public sources.
