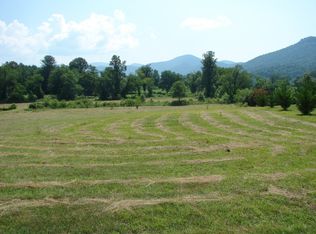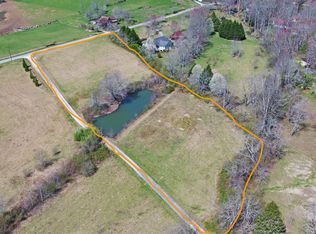Cute traditional 2 story home in beautiful Wolffork Valley with mountain views! 4 bedrooms, and 3 full baths with master on main. An additional sunroom just off the kitchen and separate dining room provide extra dining and entertaining space. 2 living rooms and a bonus area upstairs for possible gaming or office area add to the already ample living space in this home. Hardwood and carpet throughout. A large level yard with a metal storage building great for extra storage or possible workshop, 1 car attached garage, a covered front porch and an open back deck with seating add to the charm of this home.
This property is off market, which means it's not currently listed for sale or rent on Zillow. This may be different from what's available on other websites or public sources.

