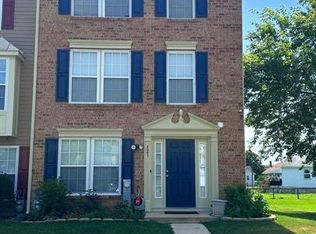Beautifully Renovated Townhome Spacious Living with Modern Updates!
Welcome to your new home! This spacious and freshly renovated townhome features brand-new carpet, fresh paint throughout, a two-car garage, and a private rear deck perfect for relaxing or entertaining.
Conveniently located near I-95, Bel Air, and major roadways, you'll enjoy easy access to commuting routes, shopping centers, and top-rated schools. Everything you need is just minutes away!
Voucher holders are welcome apply today!
Owner pays HOA, tenant pays all utilities
Townhouse for rent
Accepts Zillow applications
$2,900/mo
736 Wineberry Way, Aberdeen, MD 21001
3beds
1,860sqft
Price may not include required fees and charges.
Townhouse
Available now
No pets
Central air
In unit laundry
Attached garage parking
Forced air
What's special
Two-car garageFreshly renovated townhomePrivate rear deckBrand-new carpet
- 2 days
- on Zillow |
- -- |
- -- |
Travel times
Facts & features
Interior
Bedrooms & bathrooms
- Bedrooms: 3
- Bathrooms: 4
- Full bathrooms: 4
Heating
- Forced Air
Cooling
- Central Air
Appliances
- Included: Dishwasher, Dryer, Microwave, Oven, Refrigerator, Washer
- Laundry: In Unit
Features
- Flooring: Carpet
Interior area
- Total interior livable area: 1,860 sqft
Property
Parking
- Parking features: Attached
- Has attached garage: Yes
- Details: Contact manager
Features
- Exterior features: Heating system: Forced Air, No Utilities included in rent
Details
- Parcel number: 01371355
Construction
Type & style
- Home type: Townhouse
- Property subtype: Townhouse
Building
Management
- Pets allowed: No
Community & HOA
Location
- Region: Aberdeen
Financial & listing details
- Lease term: 1 Year
Price history
| Date | Event | Price |
|---|---|---|
| 7/17/2025 | Listed for rent | $2,900+70.6%$2/sqft |
Source: Zillow Rentals | ||
| 5/30/2025 | Sold | $320,000-3.6%$172/sqft |
Source: | ||
| 4/29/2025 | Pending sale | $332,000$178/sqft |
Source: | ||
| 4/29/2025 | Listing removed | $332,000$178/sqft |
Source: | ||
| 4/25/2025 | Price change | $332,000-1.8%$178/sqft |
Source: | ||
![[object Object]](https://photos.zillowstatic.com/fp/6b54b42a411231b8d9d461491eda10c2-p_i.jpg)
