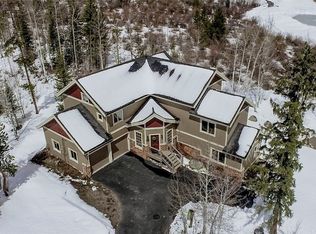Sold for $1,750,000
Zestimate®
$1,750,000
736 Wild Rose Rd, Silverthorne, CO 80498
3beds
3,481sqft
Single Family Residence
Built in 1999
0.32 Acres Lot
$1,750,000 Zestimate®
$503/sqft
$7,486 Estimated rent
Home value
$1,750,000
$1.63M - $1.87M
$7,486/mo
Zestimate® history
Loading...
Owner options
Explore your selling options
What's special
Nestled in the highly sought-after Willow Creek Highlands neighborhood, this beautifully updated home offers privacy, space, and stunning views. Set on a quiet, tree-lined cul-de-sac, this home boasts a south-facing driveway, invisible dog fence, sprinkler system, and smart home controls for lights and thermostats. Step inside to find a spacious open layout with three bedrooms, three and a half updated bathrooms, and a versatile loft—ideal for an office, media room, or easily convertible into a fourth bedroom. The large primary suite features its own cozy fireplace, offering a luxurious private escape. The gourmet kitchen has been stylishly upgraded and the home comes fully furnished with tasteful, mountain-modern décor—ready for immediate enjoyment. A massive 4-car (double tandem) garage provides ample room for vehicles, a workshop and all your mountain gear. Meticulously maintained including a new roof in 2024, new driveway in 2024, and new exterior stain in 2025. Outdoor living shines with two separate patios, each with its own gas fireplace, perfect for relaxing and entertaining year-round. Take in breathtaking views of the wetlands, the golf course, and Keystone Resort. Located in a no short-term rental (STR) HOA, this property is ideal for a full-time residence or second home.
Zillow last checked: 8 hours ago
Listing updated: December 01, 2025 at 01:01pm
Listed by:
Ryan Walsh (970)389-5791,
Slifer Smith & Frampton R.E.
Bought with:
Agent Not In Board
NON-BOARD OFFICE
Source: Altitude Realtors,MLS#: S1058275 Originating MLS: Summit Association of Realtors
Originating MLS: Summit Association of Realtors
Facts & features
Interior
Bedrooms & bathrooms
- Bedrooms: 3
- Bathrooms: 4
- Full bathrooms: 3
- 1/2 bathrooms: 1
Bedroom
- Level: Upper
Bedroom
- Level: Lower
Bedroom
- Level: Lower
Other
- Level: Upper
Other
- Level: Lower
Other
- Level: Upper
Half bath
- Level: Main
Heating
- Radiant
Appliances
- Included: Convection Oven, Cooktop, Dryer, Dishwasher, Disposal, Microwave, Refrigerator, Washer, Washer/Dryer
Features
- Fireplace, Vaulted Ceiling(s)
- Flooring: Carpet, Tile, Wood
- Basement: Finished
- Has fireplace: Yes
- Fireplace features: Gas
- Furnished: Yes
Interior area
- Total interior livable area: 3,481 sqft
Property
Parking
- Parking features: Attached, Garage, Three or more Spaces
- Has attached garage: Yes
Features
- Levels: Three Or More
- Has view: Yes
- View description: Mountain(s), Trees/Woods
Lot
- Size: 0.32 Acres
- Features: See Remarks
Details
- Parcel number: 6502713
- Zoning description: Single Family
Construction
Type & style
- Home type: SingleFamily
- Property subtype: Single Family Residence
Materials
- Wood Frame
- Foundation: Poured
- Roof: Asphalt
Condition
- Resale
- Year built: 1999
Utilities & green energy
- Sewer: Connected
- Water: Public
- Utilities for property: Cable Available, Natural Gas Available, High Speed Internet Available, Municipal Utilities, Sewer Available, Trash Collection, Water Available, Sewer Connected
Community & neighborhood
Community
- Community features: Trails/Paths
Location
- Region: Silverthorne
- Subdivision: Willow Creek Highlands
HOA & financial
HOA
- Has HOA: No
- Amenities included: Snow Removal
Other
Other facts
- Road surface type: Paved
Price history
| Date | Event | Price |
|---|---|---|
| 12/1/2025 | Sold | $1,750,000-7.7%$503/sqft |
Source: | ||
| 11/11/2025 | Pending sale | $1,895,000$544/sqft |
Source: | ||
| 10/21/2025 | Price change | $1,895,000-2.8%$544/sqft |
Source: | ||
| 10/5/2025 | Price change | $1,950,000-2.3%$560/sqft |
Source: | ||
| 8/20/2025 | Price change | $1,995,000-4.8%$573/sqft |
Source: | ||
Public tax history
| Year | Property taxes | Tax assessment |
|---|---|---|
| 2025 | $6,084 -4.3% | $127,331 +4.9% |
| 2024 | $6,355 +45.7% | $121,330 -1% |
| 2023 | $4,362 -0.9% | $122,507 +60.5% |
Find assessor info on the county website
Neighborhood: 80498
Nearby schools
GreatSchools rating
- 5/10Silverthorne Elementary SchoolGrades: PK-5Distance: 0.8 mi
- 4/10Summit Middle SchoolGrades: 6-8Distance: 4.9 mi
- 5/10Summit High SchoolGrades: 9-12Distance: 6.5 mi
Get pre-qualified for a loan
At Zillow Home Loans, we can pre-qualify you in as little as 5 minutes with no impact to your credit score.An equal housing lender. NMLS #10287.
