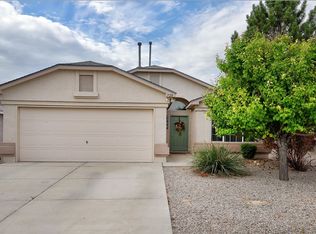Welcome home to Northern Meadows! Sought after DR Horton 'Panther' floor plan has been fully upgraded and is move in ready! Everything is done: new cooler, cozy gas fireplace, and upgraded granite kitchen with stainless steel appliances. Spacious 2 story floor plan is perfect for easy living! Formal living-dining area boasts soaring ceilings and tile floors. Ample kitchen opens onto breakfast nook and huge family room! Upstairs you will find a flexible loft space, 2 more bedrooms and a true master suite with garden soaking tub and endless closet! A huge covered patio opens onto your fully walled and landscaped backyard with firepit, pavers and sprinkler system. Solar panels mean low electric bill! Seller will offer $1500 credit for carpet and $200 for glass! Meet your new home!
This property is off market, which means it's not currently listed for sale or rent on Zillow. This may be different from what's available on other websites or public sources.
