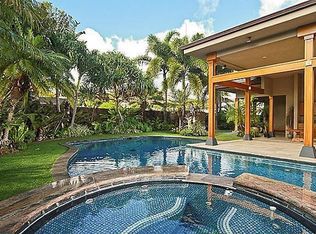Closed
$3,100,000
736 Ulili St, Honolulu, HI 96816
6beds
5,798sqft
Single Family Residence
Built in 1997
-- sqft lot
$3,096,500 Zestimate®
$535/sqft
$6,830 Estimated rent
Home value
$3,096,500
$2.94M - $3.25M
$6,830/mo
Zestimate® history
Loading...
Owner options
Explore your selling options
What's special
$1,300,000 under tax Assessed value! JUST REDUCED, again, now asking only $3,300,000! One of the Largest Kahala Homes!! Great value and location, in the "heart" of Kahala up on the corner of Ulili & Onaha St. Huge Palace for King and Queen, Private compound w. concrete foundation, and concrete walls on first & 2nd floor! Mediterranean style, Beautiful entry w. Cathedral ceilings, Four grand "en suite" style bedrooms upstairs with private balconies and walk in closets! Approx. 6,000 SF interior space, to include covered balcony areas! Built in 1997 & partially remod. in 2024, 6 bed & 6 full baths 2 half baths,(one half bath is pool bath), one of the largest Kahala houses! Photovoltaic w/ backup battery, (2022 installed) this corner, higher up lot has home wrapping around pool. Beautiful views and breeze, and property is fully fenced and gated, In-ground swimming pool & spa, Upstairs & down covered lanais, spacious yard area, huge 3-car garage & room for 3 boats, with trailers, in Porte-cochere driveway! Chef's kitchen downstairs, nicely remodeled w. new Gas Stove, SS appl., granite counter tops and rich hardwood cabinets! House very livable, As Is sale.
Zillow last checked: 8 hours ago
Listing updated: January 23, 2026 at 01:52pm
Listed by:
Robert E Harper 808-397-9894,
Harper Island Realty LLC,
Armi Oliver Harper 808-221-0667,
Harper Island Realty LLC
Bought with:
I-Hsiang Tsai, RS-75236
Keller Williams Honolulu
Source: HiCentral MLS,MLS#: 202512905
Facts & features
Interior
Bedrooms & bathrooms
- Bedrooms: 6
- Bathrooms: 8
- Full bathrooms: 6
- 1/2 bathrooms: 2
Features
- Bedroom on Main Level, Full Bath on Main Level
- Flooring: Ceramic Tile, Hardwood, Marble
Interior area
- Total structure area: 6,662
- Total interior livable area: 5,798 sqft
Property
Parking
- Total spaces: 3
- Parking features: Boat, Driveway, Garage, Three or more Spaces, On Street
- Has garage: Yes
Features
- Levels: Two
- Stories: 2
- Exterior features: Landscaping
- Pool features: In Ground, Pool/Spa Combo
- Fencing: Fenced,Wall
- Has view: Yes
- View description: City, Garden, Mountain(s)
- Frontage type: Other
Lot
- Features: Cleared, Corner Lot, Level
- Topography: Level
Details
- Parcel number: 1350410360000
- Zoning description: 04 - R-7.5 Residential District
- Special conditions: None
Construction
Type & style
- Home type: SingleFamily
- Architectural style: Detached
- Property subtype: Single Family Residence
Materials
- Double Wall, Masonry, Concrete, Stucco, Wood Frame
Condition
- Average Condition,Good Condition,Updated/Remodeled
- New construction: No
- Year built: 1997
- Major remodel year: 2024
Utilities & green energy
- Water: Public
- Utilities for property: Cable Available, Electricity Available, High Speed Internet Available, Other, Underground Utilities, Water Available
Community & neighborhood
Community
- Community features: Deck/Porch, Patio, Storage Facilities
Location
- Region: Honolulu
- Subdivision: Kahala Area
Price history
| Date | Event | Price |
|---|---|---|
| 1/23/2026 | Sold | $3,100,000-6.1%$535/sqft |
Source: | ||
| 11/27/2025 | Contingent | $3,300,000$569/sqft |
Source: | ||
| 10/16/2025 | Price change | $3,300,000-5.2%$569/sqft |
Source: | ||
| 10/10/2025 | Price change | $3,480,000-2%$600/sqft |
Source: | ||
| 9/21/2025 | Price change | $3,550,000-0.8%$612/sqft |
Source: | ||
Public tax history
| Year | Property taxes | Tax assessment |
|---|---|---|
| 2025 | $15,815 +10.9% | $4,638,500 +10.6% |
| 2024 | $14,256 +14.8% | $4,193,200 +14.9% |
| 2023 | $12,420 +21.7% | $3,648,500 +21% |
Find assessor info on the county website
Neighborhood: Kahala
Nearby schools
GreatSchools rating
- 4/10Kahala Elementary SchoolGrades: PK-5Distance: 0.6 mi
- 9/10Kaimuki Middle SchoolGrades: 6-8Distance: 0.5 mi
- 10/10Kalani High SchoolGrades: 9-12Distance: 1.4 mi
Schools provided by the listing agent
- Elementary: Kahala
- High: Kalani
Source: HiCentral MLS. This data may not be complete. We recommend contacting the local school district to confirm school assignments for this home.
