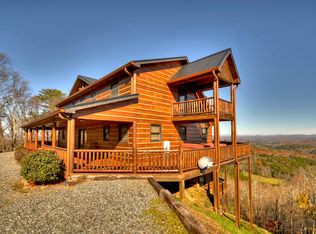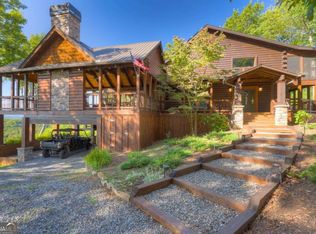Closed
$1,575,000
736 Timberwood Dr, Blue Ridge, GA 30513
4beds
4,182sqft
Single Family Residence, Residential, Cabin
Built in 2006
3.1 Acres Lot
$1,640,600 Zestimate®
$377/sqft
$4,611 Estimated rent
Home value
$1,640,600
$1.38M - $1.95M
$4,611/mo
Zestimate® history
Loading...
Owner options
Explore your selling options
What's special
Perched atop its own private oasis in the heart of the Aska Adventure area in the highly sought-after Snake Nation Community, this charming, lofty-yet comfortable CRAFTSMAN LODGE POLE PINE LOG chalet sits on over three private acres overlooking lush forestry, multilayered mountain views, and a year round view of Lake Blue Ridge! One of its kind, the cabin was built with logs all hand picked and sourced from Montana timbers. Complete with granite countertops, marble and stone showers, wraparound decks, stacked stone fireplaces, sliding glass doors to let the outside in, no stone was left unturned when building this stunning place of craftsmanship. New roof in 2024. Within a very secluded yet easy to access community, this home sits at the end of the road with its own private entrance and without a neighbor in site! Only 5 minutes to downtown Blue Ridge and Lake Blue Ridge. The property is being sold furnished.
Zillow last checked: 8 hours ago
Listing updated: May 16, 2025 at 06:40am
Listing Provided by:
David Markovich,
Regent Group Realty, LLC.
Bought with:
NON-MLS NMLS
Non FMLS Member
Source: FMLS GA,MLS#: 7382901
Facts & features
Interior
Bedrooms & bathrooms
- Bedrooms: 4
- Bathrooms: 4
- Full bathrooms: 3
- 1/2 bathrooms: 1
- Main level bathrooms: 1
- Main level bedrooms: 1
Primary bedroom
- Features: Master on Main
- Level: Master on Main
Bedroom
- Features: Master on Main
Primary bathroom
- Features: Separate Tub/Shower
Dining room
- Features: Great Room, Open Concept
Kitchen
- Features: Breakfast Bar, Breakfast Room, Country Kitchen, Stone Counters, View to Family Room, Wine Rack
Heating
- Central, Electric, Heat Pump
Cooling
- Central Air
Appliances
- Included: Dishwasher, Disposal, Dryer, Gas Oven, Gas Range, Microwave, Range Hood, Refrigerator, Washer
- Laundry: In Basement
Features
- Beamed Ceilings, Cathedral Ceiling(s)
- Flooring: Carpet, Hardwood
- Windows: Insulated Windows
- Basement: Walk-Out Access
- Number of fireplaces: 3
- Fireplace features: Gas Starter, Great Room, Master Bedroom, Wood Burning Stove
- Common walls with other units/homes: No Common Walls
Interior area
- Total structure area: 4,182
- Total interior livable area: 4,182 sqft
- Finished area above ground: 2,509
- Finished area below ground: 1,673
Property
Parking
- Total spaces: 4
- Parking features: Garage Door Opener
- Has garage: Yes
Accessibility
- Accessibility features: None
Features
- Levels: Three Or More
- Patio & porch: Covered, Deck, Front Porch
- Exterior features: Balcony, Storage, No Dock
- Pool features: None
- Spa features: None
- Fencing: None
- Has view: Yes
- View description: Mountain(s), Trees/Woods
- Waterfront features: None
- Body of water: None
Lot
- Size: 3.10 Acres
- Dimensions: 500 x 261
- Features: Mountain Frontage
Details
- Additional structures: None
- Parcel number: 0054 01501
- Other equipment: None
- Horse amenities: None
Construction
Type & style
- Home type: SingleFamily
- Architectural style: Cabin,Chalet
- Property subtype: Single Family Residence, Residential, Cabin
Materials
- Log
- Foundation: Concrete Perimeter
- Roof: Asbestos Shingle
Condition
- Resale
- New construction: No
- Year built: 2006
Utilities & green energy
- Electric: 110 Volts, 220 Volts in Laundry
- Sewer: Septic Tank
- Water: Well
- Utilities for property: Electricity Available
Green energy
- Energy efficient items: None
- Energy generation: None
Community & neighborhood
Security
- Security features: Carbon Monoxide Detector(s), Smoke Detector(s)
Community
- Community features: None
Location
- Region: Blue Ridge
- Subdivision: Timberwood
HOA & financial
HOA
- Has HOA: Yes
- HOA fee: $1,235 annually
- Association phone: 678-592-6860
Other
Other facts
- Road surface type: Gravel, Paved
Price history
| Date | Event | Price |
|---|---|---|
| 5/5/2025 | Sold | $1,575,000-10%$377/sqft |
Source: | ||
| 4/17/2025 | Pending sale | $1,750,000$418/sqft |
Source: | ||
| 4/1/2025 | Price change | $1,750,000-5.4%$418/sqft |
Source: | ||
| 12/17/2024 | Price change | $1,850,000-5.1%$442/sqft |
Source: | ||
| 9/25/2024 | Price change | $1,950,000-9.3%$466/sqft |
Source: | ||
Public tax history
| Year | Property taxes | Tax assessment |
|---|---|---|
| 2024 | $3,985 +9.2% | $434,838 +21.4% |
| 2023 | $3,651 -1% | $358,050 -1% |
| 2022 | $3,687 +33.4% | $361,706 +83.5% |
Find assessor info on the county website
Neighborhood: 30513
Nearby schools
GreatSchools rating
- 4/10Blue Ridge Elementary SchoolGrades: PK-5Distance: 3.3 mi
- 7/10Fannin County Middle SchoolGrades: 6-8Distance: 3.7 mi
- 4/10Fannin County High SchoolGrades: 9-12Distance: 2.2 mi
Schools provided by the listing agent
- Elementary: Blue Ridge - Fannin
- Middle: Fannin County
- High: Fannin County
Source: FMLS GA. This data may not be complete. We recommend contacting the local school district to confirm school assignments for this home.
Get pre-qualified for a loan
At Zillow Home Loans, we can pre-qualify you in as little as 5 minutes with no impact to your credit score.An equal housing lender. NMLS #10287.
Sell with ease on Zillow
Get a Zillow Showcase℠ listing at no additional cost and you could sell for —faster.
$1,640,600
2% more+$32,812
With Zillow Showcase(estimated)$1,673,412

