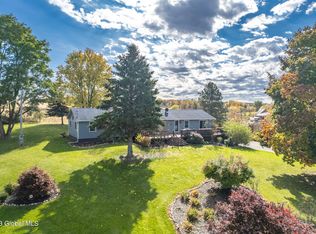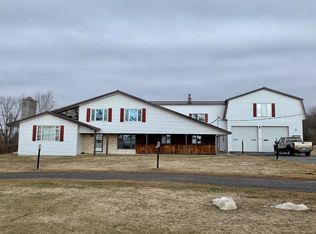Come take a look at this sweet country cottage! The views from every window are amazing. Well kept, landscaped, private lot, with 3 bedrooms, 1 on the first floor, currently being used as Family Room, and 2 on the second floor. Ready to move in! Two car garage, plus shed, and paved driveway with plenty of parking. New windows on 1st floor with custom shades. Full basement, freshly painted, with plenty of storage. Don't miss this, it will not last long!
This property is off market, which means it's not currently listed for sale or rent on Zillow. This may be different from what's available on other websites or public sources.

