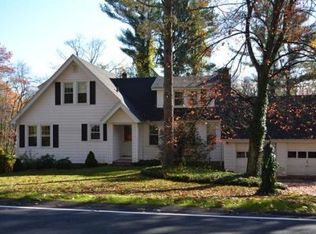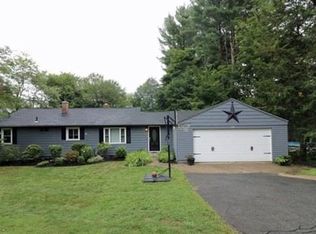Do not miss out on this lovely 4 bedroom, 2 bathroom home situated in beautiful Wilbraham! Want to feel like you're on vacation every day? Look no further than the gorgeous & private backyard with above ground pool, two two tier deck, and fire pit-perfect for those summer cookouts! The inside of the home is equally delightful, the bright & cheery wide open eat-in kitchen opens up to the dining area and provides plenty of counter space and cabinets for storage. Enjoy your morning cup of coffee in the fully enclosed sunroom, and enjoy relaxation in the comfortable and spacious living room complete with fireplace and beautiful hardwood floors throughout. With two bedrooms on the first floor, and two additional bedroom on the 2nd, there's more than enough room for the whole family -or plenty of space for a home office, playroom, etc. ! The basement room features an additional fireplace for those cold winter evenings.
This property is off market, which means it's not currently listed for sale or rent on Zillow. This may be different from what's available on other websites or public sources.

