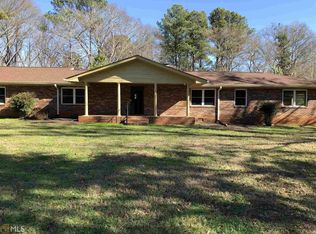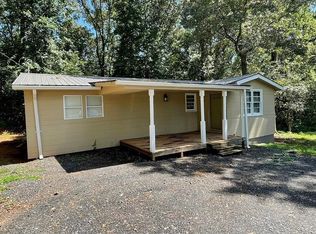Renovated Ranch on 1.8 Acres! Solid Brick home has a New HVAC and Water Heater. New Garage Door, and Opener. No carpet in this one...Laminates throughout! Living/Dining room combo has ample space for family gatherings. Bonus room off the Kitchen adds additional space for the family to spread out. Large Master with Bath. The Secondary Bedrooms are a good size with ample closet space and share the hall bath. Extra large two car garage has new door and garage door remote. Plenty of privacy in the backyard, and the large patio is perfect for outdoor entertaining. Check out the 3-D Tour and Schedule your viewing today! Cash and Conventional Loans Only. The blue building on the back of the property will not be removed by the seller. 2021-03-11
This property is off market, which means it's not currently listed for sale or rent on Zillow. This may be different from what's available on other websites or public sources.

