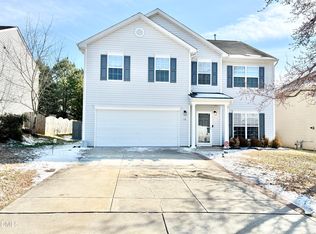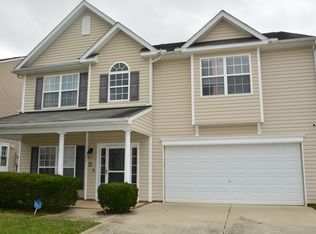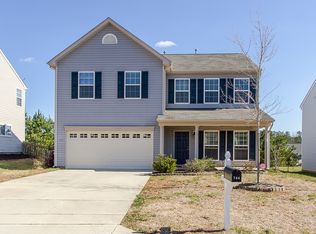Sold for $409,000
$409,000
736 Stackhurst Way, Wake Forest, NC 27587
4beds
2,396sqft
Single Family Residence, Residential
Built in 2010
8,276.4 Square Feet Lot
$395,800 Zestimate®
$171/sqft
$2,304 Estimated rent
Home value
$395,800
$376,000 - $416,000
$2,304/mo
Zestimate® history
Loading...
Owner options
Explore your selling options
What's special
Well cared for & updated home convenient to I 540, Hwy 98, shopping and Joyner Park. Lots of nice touches in this 4 BR, 2.5 BA home. You're welcomed by a formal dining room with hardwoods that continue into the kitchen which features a new granite breakfast bar, quaint pantry door and stainless appliances - gas stove, upgraded Bosch dishwasher & 2023 Bosh refrigerator with drawer. Enjoy the family room which is open to the kitchen or go out to the newer private screened porch and extended patio in the fenced yard. Use these great outdoor spaces to relax through much of the year. The screen porch's stamped & stained concrete floor and tongue & groove wood ceiling add to the charm. The extended patio provides extra gathering space while grilling. Continue on the first floor to see a flex space for an office or work out room and half bath with updated vanity. On the second floor see updated flooring in bedrooms, hall and laundry room. The large 4th bedroom could be another flex space. One bedroom has access to the hall bath. Three bedrooms have walk in closets. The very spacious master with trey ceiling is a real retreat with two closets, garden tub, new shower and new LPV flooring. Newer paint throughout, irrigation system and tankless water heater are more convenient features. TVs do NOT convey.
Zillow last checked: 8 hours ago
Listing updated: October 28, 2025 at 12:07am
Listed by:
Joanne Empie 919-819-1981,
Capital City Realty
Bought with:
George Kypreos, 313543
HomeSmart Expert Realty
Source: Doorify MLS,MLS#: 10014160
Facts & features
Interior
Bedrooms & bathrooms
- Bedrooms: 4
- Bathrooms: 3
- Full bathrooms: 2
- 1/2 bathrooms: 1
Heating
- Forced Air, Natural Gas, Zoned
Cooling
- Central Air, Zoned
Appliances
- Included: Dishwasher, Gas Range, Gas Water Heater, Microwave, Refrigerator, Stainless Steel Appliance(s), Tankless Water Heater
- Laundry: Electric Dryer Hookup, Laundry Room, Upper Level
Features
- Bathtub/Shower Combination, Breakfast Bar, Ceiling Fan(s), Double Vanity, Dual Closets, Entrance Foyer, Granite Counters, Laminate Counters, Open Floorplan, Pantry, Separate Shower, Smooth Ceilings, Soaking Tub, Sound System, Tray Ceiling(s), Walk-In Closet(s), Walk-In Shower
- Flooring: Carpet, Hardwood, Vinyl
- Has fireplace: No
Interior area
- Total structure area: 2,396
- Total interior livable area: 2,396 sqft
- Finished area above ground: 2,396
- Finished area below ground: 0
Property
Parking
- Total spaces: 4
- Parking features: Concrete, Garage Door Opener
- Attached garage spaces: 2
Features
- Levels: Two
- Stories: 2
- Patio & porch: Front Porch, Patio, Screened
- Exterior features: Fenced Yard, Fire Pit, Rain Gutters
- Fencing: Back Yard, Wood
- Has view: Yes
Lot
- Size: 8,276 sqft
- Features: Sprinklers In Front, Sprinklers In Rear
Details
- Parcel number: 039117
- Zoning: RES
- Special conditions: Standard
Construction
Type & style
- Home type: SingleFamily
- Architectural style: Transitional
- Property subtype: Single Family Residence, Residential
Materials
- Stone, Vinyl Siding
- Foundation: Slab
- Roof: Shingle
Condition
- New construction: No
- Year built: 2010
Utilities & green energy
- Sewer: Public Sewer
- Water: Public
- Utilities for property: Electricity Connected, Natural Gas Connected, Septic Connected, Water Connected, Underground Utilities
Community & neighborhood
Community
- Community features: Sidewalks
Location
- Region: Wake Forest
- Subdivision: Richland Hills
HOA & financial
HOA
- Has HOA: Yes
- HOA fee: $139 quarterly
- Amenities included: Clubhouse, Playground, Pool
- Services included: Maintenance Grounds
Price history
| Date | Event | Price |
|---|---|---|
| 4/30/2024 | Listing removed | -- |
Source: Zillow Rentals Report a problem | ||
| 4/29/2024 | Price change | $2,315-2.1%$1/sqft |
Source: Zillow Rentals Report a problem | ||
| 4/26/2024 | Price change | $2,365+0.4%$1/sqft |
Source: Zillow Rentals Report a problem | ||
| 4/17/2024 | Price change | $2,355+2.4%$1/sqft |
Source: Zillow Rentals Report a problem | ||
| 4/11/2024 | Listed for rent | $2,300$1/sqft |
Source: Zillow Rentals Report a problem | ||
Public tax history
Tax history is unavailable.
Find assessor info on the county website
Neighborhood: 27587
Nearby schools
GreatSchools rating
- 8/10Youngsville ElementaryGrades: PK-5Distance: 1.5 mi
- 4/10Cedar Creek MiddleGrades: 6-8Distance: 3.8 mi
- 6/10Franklinton HighGrades: 9-12Distance: 5.7 mi
Schools provided by the listing agent
- Elementary: Franklin - Youngsville
- Middle: Franklin - Cedar Creek
- High: Franklin - Franklinton
Source: Doorify MLS. This data may not be complete. We recommend contacting the local school district to confirm school assignments for this home.
Get a cash offer in 3 minutes
Find out how much your home could sell for in as little as 3 minutes with a no-obligation cash offer.
Estimated market value
$395,800


