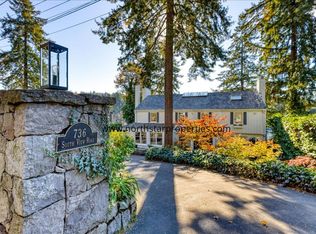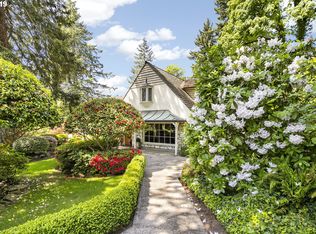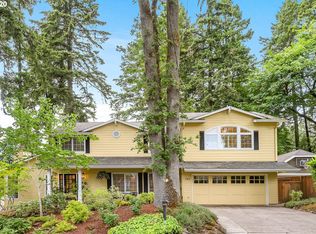Oswego Lake Front home located on the Peninsula just blocks to down town Lake Oswego's core. A totally reimagined transitional style with new kitchen, bathrooms, flooring, lighting, counter tops, hardware, paint and style. A lake home with a bit of everything; Primary suite and 2 guestrooms up, gourmet kitchen w/breakfast bar, nook & family room, dining, sun room and living room on main, 4th bedroom & bonus room on the lower. Lakefront entertaining area/dock/bar is unlike any other on the Lake!
This property is off market, which means it's not currently listed for sale or rent on Zillow. This may be different from what's available on other websites or public sources.


