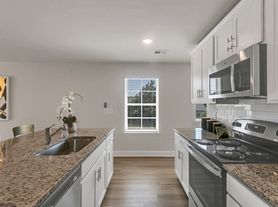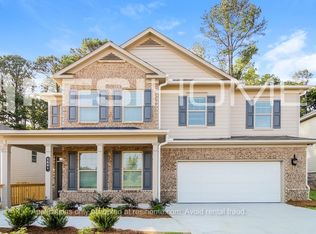Step inside this beautifully remodeled 5 bedroom, 3 bathroom home in the sought-after Brookwood School District and feel its warmth and charm. The quiet, friendly neighborhood sets the perfect tone as you walk through the front door into a spacious, 2-storey foyer filled with natural light. The family room welcomes you with a cozy fireplace, while the bright eat-in kitchen with white cabinets and tile counters flows easily into the separate dining room, ideal for gatherings with loved ones. Upstairs, the master suite feels like a private retreat with its double vanity, soaking tub, and separate shower. The fully finished basement offers endless options whether for recreation, work, or extra living space. Step outside to the expansive deck, perfect for entertaining or enjoying peaceful moments overlooking your private fenced backyard. With a two-car attached garage, central air, natural gas heating, and traditional stucco design, this home blends beauty, comfort, and function in every detail. It is truly a place where lasting memories can be created. New roof November 2024 New water heater 2021
Listings identified with the FMLS IDX logo come from FMLS and are held by brokerage firms other than the owner of this website. The listing brokerage is identified in any listing details. Information is deemed reliable but is not guaranteed. 2025 First Multiple Listing Service, Inc.
House for rent
$3,250/mo
736 Singley Dr, Lawrenceville, GA 30044
5beds
3,076sqft
Price may not include required fees and charges.
Singlefamily
Available now
No pets
Central air
In kitchen laundry
Attached garage parking
Natural gas, forced air, fireplace
What's special
- 17 days |
- -- |
- -- |
Travel times
Looking to buy when your lease ends?
Consider a first-time homebuyer savings account designed to grow your down payment with up to a 6% match & a competitive APY.
Facts & features
Interior
Bedrooms & bathrooms
- Bedrooms: 5
- Bathrooms: 3
- Full bathrooms: 3
Rooms
- Room types: Family Room
Heating
- Natural Gas, Forced Air, Fireplace
Cooling
- Central Air
Appliances
- Included: Microwave, Refrigerator, Stove
- Laundry: In Kitchen, In Unit, Laundry Room
Features
- Entrance Foyer, Entrance Foyer 2 Story, Walk-In Closet(s)
- Flooring: Carpet
- Has basement: Yes
- Has fireplace: Yes
Interior area
- Total interior livable area: 3,076 sqft
Video & virtual tour
Property
Parking
- Parking features: Attached, Garage, Covered
- Has attached garage: Yes
- Details: Contact manager
Features
- Exterior features: Contact manager
Details
- Parcel number: 5044243
Construction
Type & style
- Home type: SingleFamily
- Property subtype: SingleFamily
Materials
- Roof: Composition
Condition
- Year built: 1987
Community & HOA
Location
- Region: Lawrenceville
Financial & listing details
- Lease term: 12 Months
Price history
| Date | Event | Price |
|---|---|---|
| 11/3/2025 | Listing removed | $480,000$156/sqft |
Source: | ||
| 10/23/2025 | Listed for sale | $480,000$156/sqft |
Source: | ||
| 10/21/2025 | Listed for rent | $3,250-3%$1/sqft |
Source: FMLS GA #7669055 | ||
| 10/20/2025 | Listing removed | $480,000$156/sqft |
Source: | ||
| 10/15/2025 | Price change | $480,000-1%$156/sqft |
Source: | ||

