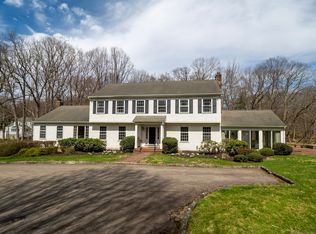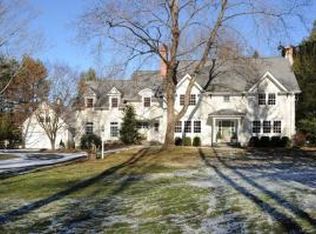Set back from the road sits a prominent Centerhall Colonial on 2.2 acres with heated pool, fields of grass and many recent improvements. A large formal living room with fireplace and French doors leading to the stone terrace, study with built-ins, kitchen with professional grade appliances and adjoining breakfast room with a wall of windows overlooking the back property. Family room with built-ins, fireplace and bath. Upstairs are 5 bedrooms and 3 baths including the master suite with a large walk-in closet and vaulted ceiling bath. Finished lower level and an easy walk to the Silvermine Fowler Preserve. Gorgeous flat property with mature landscaping and fenced in ground pool make this an idyllic setting.
This property is off market, which means it's not currently listed for sale or rent on Zillow. This may be different from what's available on other websites or public sources.

