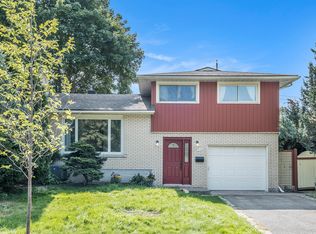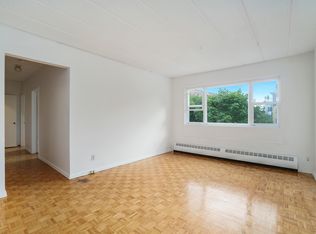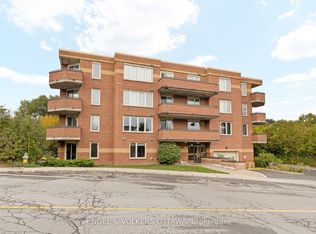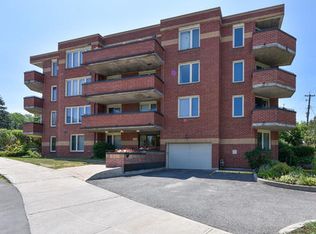Lavish, custom built 6bd/4bath detached home in the heart of McKellar Park on a private lot, across the street from Tillbury Park! This stunning home will impress the fussiest of buyers w/countless tasteful upgrades that spare no expense. Enter thru a breezy foyer w/custom wood accenting & gleaming floors to a sensational, open-concept main floor, flaunting wide plank flooring, generous windows, a 5ft Linear Fireplace & a striking, custom-glass stairway. Peering over this remarkable space, a gourmet kitchen feat. glistening cabinetry, Quartz counters, a sprawling island & top of the line SS appliances. The unique floating stairway elevates you to the 2nd floor, feat. 5pc bath, 3 beds & a posh, primary getaway w/coffee station & an exquisite ensuite w/soaker tub & a massive walk-in rain shower! Lower level feat. plenty of windows, incl. 2 beds, a large, luxurious bath w/walk-in shower & a chic steam-room! 24Hrs Irrev. on All Offers. V.Staged - Images 21,23 & 28
This property is off market, which means it's not currently listed for sale or rent on Zillow. This may be different from what's available on other websites or public sources.



