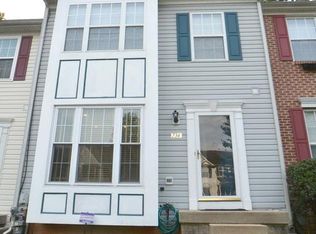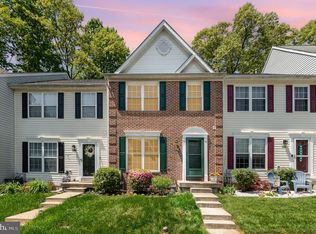Sold for $353,000
$353,000
736 Shallow Ridge Ct, Abingdon, MD 21009
3beds
2,072sqft
Townhouse
Built in 2000
2,250 Square Feet Lot
$359,900 Zestimate®
$170/sqft
$2,349 Estimated rent
Home value
$359,900
$331,000 - $389,000
$2,349/mo
Zestimate® history
Loading...
Owner options
Explore your selling options
What's special
OPEN HOUSE SAT 4/19 1pm to 3pm !! Spacious, 3 bedroom, 2 .5 bath, end of group, brick front townhome in beautiful Winters Run Manor! Privately located backing to woods with hiking trails & winter views of Winters Run stream. Unit boasts 3 story bump outs for added space to spread out! Cozy living room with crown molding, vinyl plank flooring and marble framed gas fireplace. Convenient first floor powder room off of foyer. Nice sized eat-in kitchen with center island and walk-in pantry. Lots of natural light from bay window and plenty of room for dining table. Bonus family room off kitchen with sliders to newer deck (2023) overlooking paver patio & wooded view. Huge master suite facing back of house with vaulted ceiling, skylights, walk in closet and sitting area. Bright master bath with double sink, shower & separate soaking tub. Two additional bedrooms upstairs , larger with stylish shiplapped wall. Full, hall bath with updated plank flooring and vanity. Ceiling fans in all bedrooms for added comfort. Basement offers an additional family room with a fun built-in wet bar area perfect for entertaining! Walk-out sliders to paver patio. Back basement unfinished with laundry area, plenty of storage and work shop! ROOF & SKYLIGHTS REPLACED FALL 2024, dishwasher 2024, hot water heater (75 Gal) 2022, HVAC 2012- just serviced. Sellers might need a brief rent back but negotiable. Home conveniently located to 95 and plenty of great shopping!
Zillow last checked: 8 hours ago
Listing updated: December 22, 2025 at 11:09am
Listed by:
Hollin Weaver 410-459-0444,
Coldwell Banker Realty,
Listing Team: Stellar Home Group Of Coldwell Banker Realty
Bought with:
Geri Riley, 675541
ExecuHome Realty
Source: Bright MLS,MLS#: MDHR2041618
Facts & features
Interior
Bedrooms & bathrooms
- Bedrooms: 3
- Bathrooms: 3
- Full bathrooms: 2
- 1/2 bathrooms: 1
- Main level bathrooms: 1
Primary bedroom
- Features: Cathedral/Vaulted Ceiling, Ceiling Fan(s), Flooring - Carpet, Skylight(s), Walk-In Closet(s), Primary Bedroom - Sitting Area
- Level: Upper
- Area: 276 Square Feet
- Dimensions: 23 x 12
Bedroom 2
- Features: Flooring - Carpet
- Level: Upper
- Area: 132 Square Feet
- Dimensions: 11 x 12
Primary bathroom
- Features: Bathroom - Walk-In Shower, Soaking Tub, Double Sink
- Level: Upper
Bathroom 3
- Features: Flooring - Carpet
- Level: Upper
- Area: 81 Square Feet
- Dimensions: 9 x 9
Family room
- Features: Flooring - Carpet, Flooring - Vinyl, Wet Bar
- Level: Lower
- Area: 450 Square Feet
- Dimensions: 25 x 18
Family room
- Features: Flooring - Ceramic Tile
- Level: Main
- Area: 156 Square Feet
- Dimensions: 13 x 12
Other
- Features: Flooring - Ceramic Tile
- Level: Upper
Half bath
- Features: Flooring - Vinyl
- Level: Main
Kitchen
- Features: Dining Area, Flooring - Ceramic Tile, Kitchen Island, Kitchen - Gas Cooking, Pantry, Eat-in Kitchen
- Level: Main
- Area: 280 Square Feet
- Dimensions: 20 x 14
Laundry
- Features: Basement - Unfinished
- Level: Lower
Living room
- Features: Crown Molding, Fireplace - Gas, Flooring - Vinyl
- Level: Main
- Area: 198 Square Feet
- Dimensions: 18 x 11
Heating
- Forced Air, Natural Gas
Cooling
- Central Air, Ceiling Fan(s), Electric
Appliances
- Included: Microwave, Dishwasher, Disposal, Dryer, Oven/Range - Gas, Refrigerator, Cooktop, Washer, Water Heater, Gas Water Heater
- Laundry: Lower Level, Laundry Room
Features
- Bar, Soaking Tub, Bathroom - Stall Shower, Bathroom - Tub Shower, Ceiling Fan(s), Combination Kitchen/Dining, Crown Molding, Family Room Off Kitchen, Floor Plan - Traditional, Eat-in Kitchen, Kitchen Island, Kitchen - Table Space, Pantry, Walk-In Closet(s), 9'+ Ceilings, Dry Wall
- Flooring: Carpet, Ceramic Tile, Hardwood, Laminate
- Doors: Sliding Glass
- Windows: Bay/Bow, Skylight(s)
- Basement: Partial,Partially Finished,Exterior Entry,Shelving,Sump Pump,Walk-Out Access,Windows,Workshop
- Number of fireplaces: 1
- Fireplace features: Mantel(s), Marble, Gas/Propane
Interior area
- Total structure area: 2,433
- Total interior livable area: 2,072 sqft
- Finished area above ground: 1,622
- Finished area below ground: 450
Property
Parking
- Parking features: On Street
- Has uncovered spaces: Yes
Accessibility
- Accessibility features: None
Features
- Levels: Three
- Stories: 3
- Patio & porch: Deck
- Exterior features: Bump-outs
- Pool features: None
- Has view: Yes
- View description: Trees/Woods
Lot
- Size: 2,250 sqft
Details
- Additional structures: Above Grade, Below Grade
- Parcel number: 1301286234
- Zoning: R2
- Special conditions: Standard
Construction
Type & style
- Home type: Townhouse
- Architectural style: Colonial
- Property subtype: Townhouse
Materials
- Brick, Vinyl Siding
- Foundation: Concrete Perimeter
- Roof: Fiberglass
Condition
- Very Good
- New construction: No
- Year built: 2000
Utilities & green energy
- Electric: 200+ Amp Service
- Sewer: Public Sewer
- Water: Public
- Utilities for property: Natural Gas Available
Community & neighborhood
Security
- Security features: Fire Sprinkler System
Location
- Region: Abingdon
- Subdivision: Winters Run Manor
HOA & financial
HOA
- Has HOA: Yes
- HOA fee: $80 monthly
- Services included: Common Area Maintenance, Snow Removal, Trash, Reserve Funds
- Association name: WINTERS RUN TOWNHOME COMMUNITY ASSN INC
Other
Other facts
- Listing agreement: Exclusive Right To Sell
- Listing terms: Cash,Conventional,FHA,VA Loan
- Ownership: Fee Simple
Price history
| Date | Event | Price |
|---|---|---|
| 5/23/2025 | Sold | $353,000+0.9%$170/sqft |
Source: | ||
| 4/20/2025 | Pending sale | $349,990$169/sqft |
Source: | ||
| 4/17/2025 | Listed for sale | $349,990+41.4%$169/sqft |
Source: | ||
| 8/9/2019 | Sold | $247,500+1%$119/sqft |
Source: Public Record Report a problem | ||
| 7/30/2019 | Pending sale | $244,999$118/sqft |
Source: Keller Williams Gateway #MDHR234652 Report a problem | ||
Public tax history
| Year | Property taxes | Tax assessment |
|---|---|---|
| 2025 | $3,024 +7.4% | $277,467 +7.4% |
| 2024 | $2,817 +8% | $258,433 +8% |
| 2023 | $2,609 +2.7% | $239,400 |
Find assessor info on the county website
Neighborhood: 21009
Nearby schools
GreatSchools rating
- 6/10Abingdon Elementary SchoolGrades: PK-5Distance: 0.6 mi
- 4/10Edgewood Middle SchoolGrades: 6-8Distance: 4.2 mi
- 3/10Edgewood High SchoolGrades: 9-12Distance: 4.3 mi
Schools provided by the listing agent
- Elementary: Abingdon
- Middle: Edgewood
- High: Edgewood
- District: Harford County Public Schools
Source: Bright MLS. This data may not be complete. We recommend contacting the local school district to confirm school assignments for this home.

Get pre-qualified for a loan
At Zillow Home Loans, we can pre-qualify you in as little as 5 minutes with no impact to your credit score.An equal housing lender. NMLS #10287.

