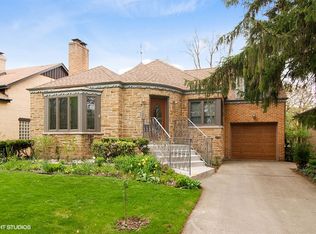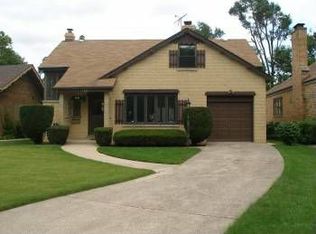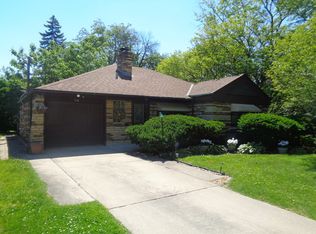Closed
$637,250
736 Selborne Rd, Riverside, IL 60546
4beds
2,086sqft
Single Family Residence
Built in 1951
7,650 Square Feet Lot
$-- Zestimate®
$305/sqft
$3,809 Estimated rent
Home value
Not available
Estimated sales range
Not available
$3,809/mo
Zestimate® history
Loading...
Owner options
Explore your selling options
What's special
Remarkable Mid Century Classic Completely Redone with Style. Bright and Sunny Living Room opens to the Dining Area. Brand New Eat-In Kitchen Overlooks the Expansive Backyard and Patio. Up just two steps are Three Bedrooms and a New Full Bath. Lower Level has a Spacious Family Room, the 4th Bedroom and another New Full Bath. A few steps down is the Laundry Room and a huge amount of storage. The One Car Attached Garage is conveniently located by the Kitchen. There is plenty of space to add another garage in the back.
Zillow last checked: 8 hours ago
Listing updated: April 04, 2025 at 07:04am
Listing courtesy of:
Daniel Halperin 312-391-0009,
@properties Christie's International Real Estate
Bought with:
Zachary Koran
Dream Town Real Estate
Source: MRED as distributed by MLS GRID,MLS#: 12183763
Facts & features
Interior
Bedrooms & bathrooms
- Bedrooms: 4
- Bathrooms: 2
- Full bathrooms: 2
Primary bedroom
- Level: Second
- Area: 182 Square Feet
- Dimensions: 14X13
Bedroom 2
- Level: Second
- Area: 143 Square Feet
- Dimensions: 13X11
Bedroom 3
- Level: Second
- Area: 110 Square Feet
- Dimensions: 11X10
Bedroom 4
- Level: Lower
- Area: 143 Square Feet
- Dimensions: 13X11
Dining room
- Level: Main
- Area: 104 Square Feet
- Dimensions: 13X08
Family room
- Level: Lower
- Area: 392 Square Feet
- Dimensions: 28X14
Kitchen
- Features: Kitchen (Eating Area-Breakfast Bar)
- Level: Main
- Area: 140 Square Feet
- Dimensions: 14X10
Laundry
- Level: Basement
- Area: 192 Square Feet
- Dimensions: 16X12
Living room
- Level: Main
- Area: 240 Square Feet
- Dimensions: 20X12
Storage
- Level: Basement
- Area: 96 Square Feet
- Dimensions: 12X08
Other
- Level: Basement
- Area: 192 Square Feet
- Dimensions: 16X12
Heating
- Natural Gas, Forced Air
Cooling
- Central Air
Appliances
- Included: Range, Microwave, Dishwasher, Refrigerator, Washer, Dryer, Disposal, Range Hood
Features
- Basement: Partially Finished,Egress Window,Full
- Number of fireplaces: 1
- Fireplace features: Living Room
Interior area
- Total structure area: 2,772
- Total interior livable area: 2,086 sqft
Property
Parking
- Total spaces: 1
- Parking features: Concrete, Garage Door Opener, On Site, Garage Owned, Attached, Garage
- Attached garage spaces: 1
- Has uncovered spaces: Yes
Accessibility
- Accessibility features: No Disability Access
Lot
- Size: 7,650 sqft
- Dimensions: 50X153
Details
- Parcel number: 15254180070000
- Special conditions: None
Construction
Type & style
- Home type: SingleFamily
- Property subtype: Single Family Residence
Materials
- Brick, Stone
Condition
- New construction: No
- Year built: 1951
- Major remodel year: 2024
Utilities & green energy
- Sewer: Storm Sewer
- Water: Lake Michigan
Community & neighborhood
Location
- Region: Riverside
Other
Other facts
- Listing terms: Conventional
- Ownership: Fee Simple
Price history
| Date | Event | Price |
|---|---|---|
| 4/3/2025 | Sold | $637,250-1.8%$305/sqft |
Source: | ||
| 3/18/2025 | Pending sale | $649,000$311/sqft |
Source: | ||
| 2/23/2025 | Contingent | $649,000$311/sqft |
Source: | ||
| 1/17/2025 | Listed for sale | $649,000$311/sqft |
Source: | ||
| 11/27/2024 | Listing removed | $649,000$311/sqft |
Source: | ||
Public tax history
| Year | Property taxes | Tax assessment |
|---|---|---|
| 2023 | $11,197 -12.6% | $35,000 +4.6% |
| 2022 | $12,811 +4.1% | $33,446 |
| 2021 | $12,309 +3.4% | $33,446 |
Find assessor info on the county website
Neighborhood: 60546
Nearby schools
GreatSchools rating
- 10/10Blythe Park Elementary SchoolGrades: PK-5Distance: 0.2 mi
- 8/10L J Hauser Jr High SchoolGrades: 6-8Distance: 1 mi
- 10/10Riverside Brookfield Twp High SchoolGrades: 9-12Distance: 1.5 mi
Schools provided by the listing agent
- Elementary: Blythe Park Elementary School
- Middle: L J Hauser Junior High School
- High: Riverside Brookfield Twp Senior
- District: 96
Source: MRED as distributed by MLS GRID. This data may not be complete. We recommend contacting the local school district to confirm school assignments for this home.
Get pre-qualified for a loan
At Zillow Home Loans, we can pre-qualify you in as little as 5 minutes with no impact to your credit score.An equal housing lender. NMLS #10287.


