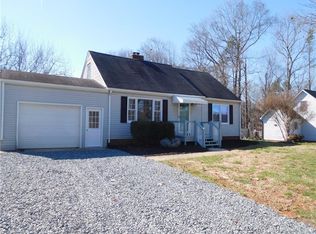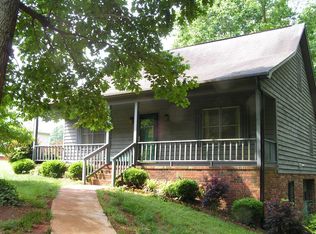Sold for $225,000
$225,000
736 Sain Rd, Mocksville, NC 27028
3beds
2,025sqft
Stick/Site Built, Residential, Single Family Residence
Built in 1986
-- sqft lot
$260,700 Zestimate®
$--/sqft
$2,037 Estimated rent
Home value
$260,700
$248,000 - $274,000
$2,037/mo
Zestimate® history
Loading...
Owner options
Explore your selling options
What's special
Looking for a ranch home with 3 bedrooms and 2 baths with a finished den in the basement sitting on close to 1/2 acre in Davie County? Look no further. This lovely home has a wonderful brick veneer & cement front porch where you can sit and enjoy your morning beverage while watching the birds in your trees and the beauty of your flowering bushes. Or you can grill out on your back deck and entertain guests while children play on the swingset in the fenced yard. Also plenty of room for a vegetable garden. Another plus is the wonderful firepit for those cool evenings and smores. This home has a large living room with built in shelves and opens into the eat in kitchen with lots of cabinets/counter space. The unfinished area of the basement has a one car garage and ample storage space or workshop area. Stainless Steel refrigerator in the kitchen and fridge in garage do convey to the new buyer. Freshly painted areas of the home and carpet is approximately 2.5 yrs old. See agent remarks.
Zillow last checked: 8 hours ago
Listing updated: April 11, 2024 at 08:48am
Listed by:
Lori Prescott 336-403-7052,
Keller Williams Realty Elite
Bought with:
Brandy McMillian, 324958
Reel Realty
Source: Triad MLS,MLS#: 1103645 Originating MLS: Winston-Salem
Originating MLS: Winston-Salem
Facts & features
Interior
Bedrooms & bathrooms
- Bedrooms: 3
- Bathrooms: 2
- Full bathrooms: 2
- Main level bathrooms: 2
Primary bedroom
- Level: Main
- Dimensions: 12.92 x 11.42
Bedroom 2
- Level: Main
- Dimensions: 11.75 x 10.08
Bedroom 3
- Level: Main
- Dimensions: 11.67 x 11.33
Den
- Level: Basement
- Dimensions: 25.17 x 20.42
Dining room
- Level: Main
- Dimensions: 11.83 x 9.08
Kitchen
- Level: Main
- Dimensions: 12.08 x 11.58
Living room
- Level: Main
- Dimensions: 17.17 x 15.17
Heating
- Heat Pump, Electric
Cooling
- Central Air
Appliances
- Included: Dishwasher, Free-Standing Range, Electric Water Heater
- Laundry: Dryer Connection, Main Level
Features
- Built-in Features, Ceiling Fan(s), Dead Bolt(s)
- Flooring: Carpet, Vinyl
- Basement: Partially Finished, Basement
- Attic: Access Only
- Has fireplace: No
Interior area
- Total structure area: 2,025
- Total interior livable area: 2,025 sqft
- Finished area above ground: 1,352
- Finished area below ground: 673
Property
Parking
- Total spaces: 1
- Parking features: Driveway, Gravel, Basement
- Attached garage spaces: 1
- Has uncovered spaces: Yes
Features
- Levels: One
- Stories: 1
- Patio & porch: Porch
- Pool features: None
- Fencing: Fenced
Lot
- Dimensions: 100 x 203 x 100 x 200
- Features: Cleared
Details
- Parcel number: H6080A0004
- Zoning: RA
- Special conditions: Owner Sale
Construction
Type & style
- Home type: SingleFamily
- Architectural style: Ranch
- Property subtype: Stick/Site Built, Residential, Single Family Residence
Materials
- Brick, Masonite
Condition
- Year built: 1986
Utilities & green energy
- Sewer: Septic Tank
- Water: Public
Community & neighborhood
Location
- Region: Mocksville
Other
Other facts
- Listing agreement: Exclusive Right To Sell
- Listing terms: Cash,Conventional
Price history
| Date | Event | Price |
|---|---|---|
| 5/23/2023 | Sold | $225,000+2.3% |
Source: | ||
| 4/27/2023 | Pending sale | $220,000 |
Source: | ||
| 4/25/2023 | Listed for sale | $220,000+27.9% |
Source: | ||
| 9/16/2020 | Sold | $172,000+1.2% |
Source: | ||
| 7/10/2020 | Pending sale | $169,900$84/sqft |
Source: The Agency - Newsom Homes #984361 Report a problem | ||
Public tax history
| Year | Property taxes | Tax assessment |
|---|---|---|
| 2025 | $1,367 +36.7% | $198,510 +53.4% |
| 2024 | $1,000 -0.7% | $129,400 -0.7% |
| 2023 | $1,007 -0.6% | $130,320 |
Find assessor info on the county website
Neighborhood: 27028
Nearby schools
GreatSchools rating
- 5/10Mocksville ElementaryGrades: PK-5Distance: 2.4 mi
- 2/10South Davie MiddleGrades: 6-8Distance: 3.7 mi
- 4/10Davie County HighGrades: 9-12Distance: 3.6 mi
Get a cash offer in 3 minutes
Find out how much your home could sell for in as little as 3 minutes with a no-obligation cash offer.
Estimated market value
$260,700

