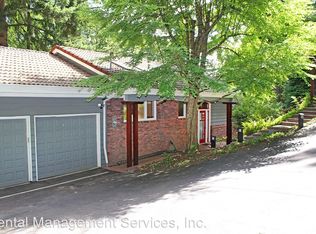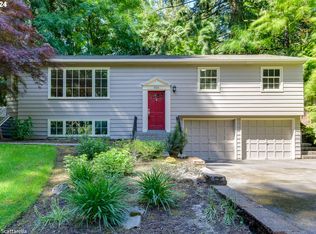Sold
$785,000
736 SW Burlingame Ter, Portland, OR 97239
3beds
3,031sqft
Residential, Single Family Residence
Built in 1995
7,405.2 Square Feet Lot
$781,100 Zestimate®
$259/sqft
$4,423 Estimated rent
Home value
$781,100
$734,000 - $836,000
$4,423/mo
Zestimate® history
Loading...
Owner options
Explore your selling options
What's special
Love nature and privacy, but like the convenience and sense of community that close-in city living has to offer, too? Look no further! This unicorn of a home is located on a quiet, charming street in SW Portland's desirable Hillsdale neighborhood, steps from multiple popular shopping and dining venues, grocery stores, public library, and elementary, middle and high schools, and positioned just-so on a large, treed lot to command privacy on all sides w/ unimpeded views of nature. This fabulous find has a pretty dreamy floor plan, too! Open yet cozy. Spacious yet intimate. A floor plan that works as perfectly for one as it does for many w/ great storage t/o for all your hobbies and outdoor pursuits! Main floor features an inviting entry w/ soaring ceilings and skylights, a spacious primary (w/ vaulted ceiling, ensuite bathroom and walk-in closet), remodeled kitchen w/ informal dining area open to the living rm (w/ vaulted ceiling and new gas fireplace), formal dining, and guest powder rm. The finished, daylight lower-level features tall ceilings t/o, two more bedrooms (each w/ its own bathroom), family rm w/ wet-bar, and a huge bonus rm offering all sorts of possibilities (big bed/bunk room, exercise room, play room, craft room ...). The not-to-be-missed remodeled kitchen features a Fulgor Milano gas cooktop, Bosch oven, convection-microwave and dishwasher, soft-close cabinetry, slab countertops, and a large walk-in pantry. Private decks on both levels, spanning the length of the home and accessed from both living areas and all bedrooms, highlight this home's intimate connection w/ nature. If the setting inspires you to action, wooded trails accessed from nearby George Himes Park, the extensive SW Trails network, and the Terwilliger Parkway are literally just outside your doorstep. And the super low maintenance yard allows time for just those pursuits and more! [Home Energy Score = 4. HES Report at https://rpt.greenbuildingregistry.com/hes/OR10055907]
Zillow last checked: 8 hours ago
Listing updated: October 10, 2025 at 06:34am
Listed by:
Katie Sengstake 503-504-6225,
Windermere Realty Trust
Bought with:
Amy Nakayama, 201233736
Windermere Realty Trust
Source: RMLS (OR),MLS#: 514724619
Facts & features
Interior
Bedrooms & bathrooms
- Bedrooms: 3
- Bathrooms: 4
- Full bathrooms: 3
- Partial bathrooms: 1
- Main level bathrooms: 2
Primary bedroom
- Features: Bathroom, Deck, Ensuite, Vaulted Ceiling, Walkin Closet, Wallto Wall Carpet
- Level: Main
- Area: 238
- Dimensions: 17 x 14
Bedroom 2
- Features: Bathroom, Deck, Ensuite, Walkin Closet, Wallto Wall Carpet
- Level: Lower
- Area: 168
- Dimensions: 14 x 12
Bedroom 3
- Features: Deck, Wallto Wall Carpet
- Level: Lower
- Area: 182
- Dimensions: 14 x 13
Dining room
- Features: Hardwood Floors
- Level: Main
- Area: 154
- Dimensions: 14 x 11
Family room
- Features: Deck, Wallto Wall Carpet, Wet Bar
- Level: Lower
- Area: 357
- Dimensions: 17 x 21
Kitchen
- Features: Hardwood Floors, Island, Nook, Pantry
- Level: Main
- Area: 168
- Width: 14
Living room
- Features: Fireplace, Hardwood Floors, Vaulted Ceiling
- Level: Main
- Area: 289
- Dimensions: 17 x 17
Heating
- Forced Air, Fireplace(s)
Appliances
- Included: Built In Oven, Cooktop, Dishwasher, Disposal, Double Oven, Free-Standing Refrigerator, Gas Appliances, Microwave, Stainless Steel Appliance(s), Washer/Dryer, Gas Water Heater
- Laundry: Laundry Room
Features
- Vaulted Ceiling(s), Sink, Bathroom, Walk-In Closet(s), Wet Bar, Kitchen Island, Nook, Pantry
- Flooring: Hardwood, Wall to Wall Carpet
- Windows: Double Pane Windows
- Basement: Daylight,Finished
- Number of fireplaces: 1
- Fireplace features: Gas
Interior area
- Total structure area: 3,031
- Total interior livable area: 3,031 sqft
Property
Parking
- Total spaces: 2
- Parking features: Driveway, Garage Door Opener, Attached
- Attached garage spaces: 2
- Has uncovered spaces: Yes
Accessibility
- Accessibility features: Garage On Main, Main Floor Bedroom Bath, Walkin Shower, Accessibility
Features
- Stories: 2
- Patio & porch: Deck
- Has view: Yes
- View description: Trees/Woods
Lot
- Size: 7,405 sqft
- Features: Private, SqFt 7000 to 9999
Details
- Parcel number: R237267
Construction
Type & style
- Home type: SingleFamily
- Architectural style: Contemporary
- Property subtype: Residential, Single Family Residence
Materials
- Lap Siding
- Roof: Composition
Condition
- Resale
- New construction: No
- Year built: 1995
Utilities & green energy
- Gas: Gas
- Sewer: Public Sewer
- Water: Public
Community & neighborhood
Location
- Region: Portland
- Subdivision: Hillsdale
Other
Other facts
- Listing terms: Cash,Conventional
- Road surface type: Paved
Price history
| Date | Event | Price |
|---|---|---|
| 10/10/2025 | Sold | $785,000$259/sqft |
Source: | ||
| 9/21/2025 | Pending sale | $785,000$259/sqft |
Source: | ||
| 9/12/2025 | Listed for sale | $785,000+37.7%$259/sqft |
Source: | ||
| 11/9/2018 | Sold | $570,000-4.8%$188/sqft |
Source: | ||
| 10/1/2018 | Pending sale | $599,000$198/sqft |
Source: Windermere Realty Trust #18089689 | ||
Public tax history
| Year | Property taxes | Tax assessment |
|---|---|---|
| 2025 | $13,482 +0.1% | $546,880 +3% |
| 2024 | $13,463 +5.2% | $530,960 +3% |
| 2023 | $12,797 +5.5% | $515,500 +3% |
Find assessor info on the county website
Neighborhood: Hillsdale
Nearby schools
GreatSchools rating
- 10/10Rieke Elementary SchoolGrades: K-5Distance: 0.4 mi
- 6/10Gray Middle SchoolGrades: 6-8Distance: 0.9 mi
- 8/10Ida B. Wells-Barnett High SchoolGrades: 9-12Distance: 0.2 mi
Schools provided by the listing agent
- Elementary: Rieke
- Middle: Robert Gray
- High: Ida B Wells
Source: RMLS (OR). This data may not be complete. We recommend contacting the local school district to confirm school assignments for this home.
Get a cash offer in 3 minutes
Find out how much your home could sell for in as little as 3 minutes with a no-obligation cash offer.
Estimated market value
$781,100
Get a cash offer in 3 minutes
Find out how much your home could sell for in as little as 3 minutes with a no-obligation cash offer.
Estimated market value
$781,100

