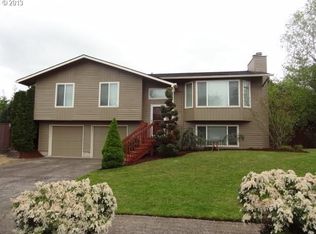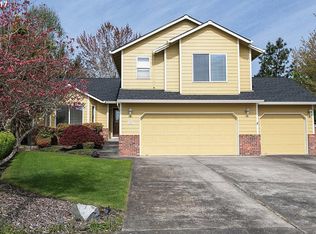Sold
$490,000
736 SW 27th Way, Troutdale, OR 97060
4beds
1,824sqft
Residential, Single Family Residence
Built in 1994
7,405.2 Square Feet Lot
$-- Zestimate®
$269/sqft
$2,723 Estimated rent
Home value
Not available
Estimated sales range
Not available
$2,723/mo
Zestimate® history
Loading...
Owner options
Explore your selling options
What's special
Immaculate 2-story home nestled in a peaceful neighborhood, offering the perfect retreat for those seeking a harmonious blend of modern comfort and natural beauty. Step inside and be embraced by a bright and inviting atmosphere. Boasting 4 bedrooms and 2.5 baths, this stunning property features newer flooring throughout, ensuring a fresh and modern feel. Natural light floods the interiors, creating a positive and inviting ambience that enhances every corner of the home. The living room and formal dining room provide ample space for entertaining guests. The chef's kitchen is a culinary enthusiast's dream, adorned with new quartz countertops and modern appliances that make meal preparation a breeze. A cozy nook with a sliding door opens up to the backyard, creating a seamless indoor-outdoor flow and allowing for easy access to outdoor activities and relaxation. The family room is adorned with a gas fireplace, creating a warm and cozy atmosphere for those chilly evenings. A new furnace ensures optimal comfort throughout the year. Upstairs, all the bedrooms are thoughtfully placed, offering privacy and tranquility. The primary suite boasts double closets, providing ample storage space. Outside, the gorgeous and fenced backyard is a true oasis, meticulously maintained and ready for your enjoyment. A covered patio, deck, and firepit area provide the perfect setting for outdoor entertaining or peaceful moments of relaxation. Conveniently located in Troutdale, this home offers easy access to a range of amenities. Shopping centers, restaurants, parks, and recreational facilities are just moments away, ensuring a lifestyle of convenience and enjoyment. Don't miss the opportunity to make this stunning property your own.
Zillow last checked: 8 hours ago
Listing updated: September 20, 2023 at 09:16am
Listed by:
Rick Sadle 503-828-9551,
Keller Williams Realty Professionals,
Teresa West 206-707-2035,
Keller Williams Realty Professionals
Bought with:
Anna Whiting, 201222141
Keller Williams Realty Professionals
Source: RMLS (OR),MLS#: 23177600
Facts & features
Interior
Bedrooms & bathrooms
- Bedrooms: 4
- Bathrooms: 3
- Full bathrooms: 2
- Partial bathrooms: 1
- Main level bathrooms: 1
Primary bedroom
- Features: Closet, Suite, Vaulted Ceiling, Walkin Closet, Walkin Shower, Wallto Wall Carpet
- Level: Upper
- Area: 192
- Dimensions: 12 x 16
Bedroom 2
- Features: Closet, Wallto Wall Carpet
- Level: Upper
- Area: 156
- Dimensions: 12 x 13
Bedroom 3
- Features: Closet, Wallto Wall Carpet
- Level: Upper
- Area: 110
- Dimensions: 10 x 11
Bedroom 4
- Features: Closet, Wallto Wall Carpet
- Level: Upper
- Area: 100
- Dimensions: 10 x 10
Dining room
- Features: Formal, Laminate Flooring
- Level: Main
- Area: 154
- Dimensions: 11 x 14
Family room
- Features: Ceiling Fan, Fireplace, Laminate Flooring
- Level: Main
- Area: 160
- Dimensions: 10 x 16
Kitchen
- Features: Dishwasher, Disposal, Microwave, Nook, Sliding Doors, Free Standing Range, Laminate Flooring, Quartz
- Level: Main
- Area: 156
- Width: 13
Living room
- Features: Bay Window, Laminate Flooring, Vaulted Ceiling
- Level: Main
- Area: 187
- Dimensions: 11 x 17
Heating
- Forced Air, Fireplace(s)
Cooling
- Central Air
Appliances
- Included: Dishwasher, Disposal, Free-Standing Range, Microwave, Stainless Steel Appliance(s), Gas Water Heater
Features
- Ceiling Fan(s), Vaulted Ceiling(s), Closet, Formal, Nook, Quartz, Suite, Walk-In Closet(s), Walkin Shower, Kitchen Island, Pantry
- Flooring: Laminate, Wall to Wall Carpet
- Doors: Sliding Doors
- Windows: Bay Window(s)
- Basement: Crawl Space
- Number of fireplaces: 1
- Fireplace features: Gas
Interior area
- Total structure area: 1,824
- Total interior livable area: 1,824 sqft
Property
Parking
- Total spaces: 3
- Parking features: Driveway, Garage Door Opener, Attached
- Attached garage spaces: 3
- Has uncovered spaces: Yes
Accessibility
- Accessibility features: Garage On Main, Natural Lighting, Accessibility
Features
- Levels: Two
- Stories: 2
- Patio & porch: Covered Deck, Covered Patio, Deck, Patio, Porch
- Exterior features: Fire Pit, Garden, Yard
- Fencing: Fenced
- Has view: Yes
- View description: Territorial
Lot
- Size: 7,405 sqft
- Dimensions: 117.03 x 62.83
- Features: Level, SqFt 7000 to 9999
Details
- Additional structures: Gazebo, ToolShed
- Parcel number: R164306
- Zoning: R7
Construction
Type & style
- Home type: SingleFamily
- Architectural style: Traditional
- Property subtype: Residential, Single Family Residence
Materials
- Brick, Lap Siding
- Foundation: Concrete Perimeter
- Roof: Composition
Condition
- Resale
- New construction: No
- Year built: 1994
Utilities & green energy
- Gas: Gas
- Sewer: Public Sewer
- Water: Public
Community & neighborhood
Location
- Region: Troutdale
Other
Other facts
- Listing terms: Cash,Conventional,FHA,VA Loan
- Road surface type: Paved
Price history
| Date | Event | Price |
|---|---|---|
| 9/20/2023 | Sold | $490,000-7.5%$269/sqft |
Source: | ||
| 8/20/2023 | Pending sale | $529,900$291/sqft |
Source: | ||
| 7/22/2023 | Listed for sale | $529,900$291/sqft |
Source: | ||
| 7/13/2023 | Pending sale | $529,900$291/sqft |
Source: | ||
| 7/10/2023 | Price change | $529,900-1%$291/sqft |
Source: | ||
Public tax history
| Year | Property taxes | Tax assessment |
|---|---|---|
| 2017 | $4,406 +3.5% | $241,950 +3% |
| 2016 | $4,259 | $234,910 +3% |
| 2015 | $4,259 | $228,070 |
Find assessor info on the county website
Neighborhood: 97060
Nearby schools
GreatSchools rating
- 5/10Sweetbriar Elementary SchoolGrades: K-5Distance: 0.7 mi
- 5/10Walt Morey Middle SchoolGrades: 6-8Distance: 0.6 mi
- 1/10Reynolds High SchoolGrades: 9-12Distance: 0.6 mi
Schools provided by the listing agent
- Elementary: Sweetbriar
- Middle: Walt Morey
- High: Reynolds
Source: RMLS (OR). This data may not be complete. We recommend contacting the local school district to confirm school assignments for this home.

Get pre-qualified for a loan
At Zillow Home Loans, we can pre-qualify you in as little as 5 minutes with no impact to your credit score.An equal housing lender. NMLS #10287.

