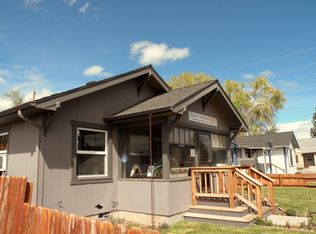Closed
$360,000
736 SW 10th St, Redmond, OR 97756
2beds
1baths
807sqft
Single Family Residence
Built in 1940
4,791.6 Square Feet Lot
$364,000 Zestimate®
$446/sqft
$2,027 Estimated rent
Home value
$364,000
$335,000 - $397,000
$2,027/mo
Zestimate® history
Loading...
Owner options
Explore your selling options
What's special
Zoned C-2 for Commercial use.
Charming downtown bungalow! This light and bright 2-bedroom, 1-bath home features a vaulted living area, creating an open and airy feel. Ideally located close to everything, it offers incredible convenience for shopping, dining, and entertainment, just steps away from all the action! Large back deck is perfect for entertaining. A blend of convenience & potential, zoned for commercial use but currently a residential rental, this property presents a unique opportunity for investors, small business owners, or those seeking a cozy downtown home. A lovely detached bonus room fully finished that's perfect for an office, school room, gym, or? Don't miss out on this versatile gem!
Zillow last checked: 8 hours ago
Listing updated: February 10, 2026 at 03:14am
Listed by:
Windermere Realty Trust 541-923-4663
Bought with:
Windermere Realty Trust
Source: Oregon Datashare,MLS#: 220195231
Facts & features
Interior
Bedrooms & bathrooms
- Bedrooms: 2
- Bathrooms: 1
Heating
- Ductless, Electric
Cooling
- Ductless, Central Air, Heat Pump
Appliances
- Included: Dishwasher, Dryer, Microwave, Oven, Range, Refrigerator, Washer, Water Heater
Features
- Ceiling Fan(s), Laminate Counters, Shower/Tub Combo, Stone Counters, Tile Shower, Vaulted Ceiling(s)
- Flooring: Vinyl
- Windows: Double Pane Windows, Vinyl Frames
- Basement: Exterior Entry,Partial
- Has fireplace: No
- Common walls with other units/homes: No Common Walls
Interior area
- Total structure area: 807
- Total interior livable area: 807 sqft
Property
Parking
- Parking features: Alley Access, Asphalt, Driveway, No Garage, On Street, RV Access/Parking
- Has uncovered spaces: Yes
Features
- Levels: Two
- Stories: 2
- Patio & porch: Deck, Patio
- Fencing: Fenced
- Has view: Yes
- View description: City
Lot
- Size: 4,791 sqft
- Features: Landscaped, Level
Details
- Additional structures: Other
- Parcel number: 123512
- Zoning description: C2
- Special conditions: Standard
Construction
Type & style
- Home type: SingleFamily
- Architectural style: Bungalow
- Property subtype: Single Family Residence
Materials
- Frame
- Foundation: Stemwall
- Roof: Composition
Condition
- New construction: No
- Year built: 1940
Utilities & green energy
- Sewer: Public Sewer
- Water: Public
Community & neighborhood
Security
- Security features: Carbon Monoxide Detector(s), Smoke Detector(s)
Location
- Region: Redmond
- Subdivision: Townsite Of Redmond
Other
Other facts
- Listing terms: Cash,Conventional,FHA,USDA Loan,VA Loan
Price history
| Date | Event | Price |
|---|---|---|
| 9/12/2025 | Sold | $360,000-9.8%$446/sqft |
Source: | ||
| 7/15/2025 | Pending sale | $399,000$494/sqft |
Source: | ||
| 5/31/2025 | Price change | $399,000-6.1%$494/sqft |
Source: | ||
| 4/28/2025 | Price change | $425,000-5.3%$527/sqft |
Source: | ||
| 3/28/2025 | Price change | $449,000-6.3%$556/sqft |
Source: | ||
Public tax history
| Year | Property taxes | Tax assessment |
|---|---|---|
| 2025 | $2,855 +4.2% | $140,020 +3% |
| 2024 | $2,739 +109.4% | $135,950 +46.4% |
| 2023 | $1,308 +6.7% | $92,890 |
Find assessor info on the county website
Neighborhood: 97756
Nearby schools
GreatSchools rating
- 5/10M A Lynch Elementary SchoolGrades: K-5Distance: 0.4 mi
- 4/10Elton Gregory Middle SchoolGrades: 6-8Distance: 2.4 mi
- 4/10Redmond High SchoolGrades: 9-12Distance: 0.7 mi
Schools provided by the listing agent
- Elementary: M A Lynch Elem
- Middle: Elton Gregory Middle
- High: Redmond High
Source: Oregon Datashare. This data may not be complete. We recommend contacting the local school district to confirm school assignments for this home.
Get pre-qualified for a loan
At Zillow Home Loans, we can pre-qualify you in as little as 5 minutes with no impact to your credit score.An equal housing lender. NMLS #10287.
Sell with ease on Zillow
Get a Zillow Showcase℠ listing at no additional cost and you could sell for —faster.
$364,000
2% more+$7,280
With Zillow Showcase(estimated)$371,280
