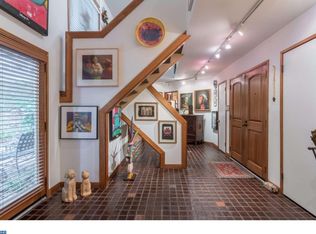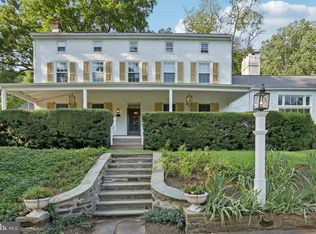An impressive residence with extensive upgrades, this custom-built stone manor home in coveted Bryn Mawr is just what your family~s been looking for, in the location you~ve always dreamed of! Nestled on 1.3 private lush acres, boasting 6,200 sq ft of impeccably-designed, thoughtfully-planned living space, this grand 3-story beauty with 6 bedrooms and 6.2 baths is the finest combination of classic and modern. Among the many improvements of this rare offering is a fully freshly-painted interior, new top-of-the-line kitchen appliances, new hardwood flooring on the 2nd floor, new carpeting on the lower level, the list goes on. Once you~ve caught your breath from the stunning exterior, an elegant double-height foyer with a flared staircase, gleaming hardwood floors and soothing color tones begins the sophisticated experience inside. Flanking the foyer is a living room with gas fireplace, and wainscoted dining room that connects to a butler~s pantry/wet bar & gourmet kitchen ~ a floorplan built for entertaining. A spacious, sunny kitchen is fit for the chef and the ultimate gathering spot for family, featuring premium cabinetry & appliances, granite countertops & backsplash, an open breakfast area & sliding glass doors to the rear deck where you can lounge or barbecue with a backdrop of nature views. The adjacent sky-lit family room, centered by a wood-burning fireplace, makes this the heart of the home. Through double French doors sits a quiet office with gas fireplace and built-ins. Completing the main level is a laundry room, half bath, and attached 3-car garage set conveniently off the kitchen. Unwind in comfort upstairs in your master suite with a vaulted ceiling, 3-sided fireplace, sitting area, custom-fitted walk-in closets & a luxurious private bath. Three additional bedrooms and full baths provide ample accommodations for family and visitors. The finished walk-out lower level extends the living space with a 2nd family room with fireplace, home theater with huge screen, 2 bedroom suites, a half bath & storage/utility room. A whole-house backup generator, high-efficiency 4-zone HVAC & a walk-in attic above the garage add to the allure, all minutes to the attractions & offerings of Bryn Mawr + top area schools! Check out our 3D Virtual Tour! https://my.matterport.com/show/?m=s4b6gQc6LzZ&mls=1 2020-06-30
This property is off market, which means it's not currently listed for sale or rent on Zillow. This may be different from what's available on other websites or public sources.

