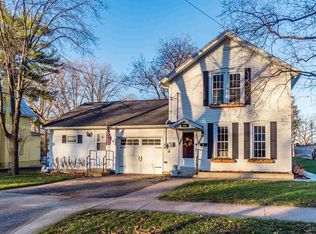Closed
$259,000
736 Ridge Street, Baraboo, WI 53913
4beds
2,226sqft
Single Family Residence
Built in 1925
8,712 Square Feet Lot
$298,200 Zestimate®
$116/sqft
$1,962 Estimated rent
Home value
$298,200
$283,000 - $313,000
$1,962/mo
Zestimate® history
Loading...
Owner options
Explore your selling options
What's special
Welcome Home.....This home features 4 bedrooms 2 bathroom, large kitchen with granite counter tops and pantry area. Great living room and dining room with beautiful hardwood floors. Main floor has 2 bedrooms with brand new carpet and bathroom. Upstairs you will find 2 additional large bedrooms, another bathroom and lots of build in shelves. Basement is partial finished with a rec room and tons of storage. One car oversized garage. Enjoy your evenings in the backyard patio Walking distance to Parks, Zoo, River walk and Schools, Home Warranty included
Zillow last checked: 8 hours ago
Listing updated: August 29, 2023 at 08:17pm
Listed by:
Melissa Dix HomeInfo@firstweber.com,
First Weber Inc
Bought with:
Cheng Real Estate Group
Source: WIREX MLS,MLS#: 1959248 Originating MLS: South Central Wisconsin MLS
Originating MLS: South Central Wisconsin MLS
Facts & features
Interior
Bedrooms & bathrooms
- Bedrooms: 4
- Bathrooms: 2
- Full bathrooms: 2
- Main level bedrooms: 2
Primary bedroom
- Level: Main
- Area: 156
- Dimensions: 13 x 12
Bedroom 2
- Level: Main
- Area: 144
- Dimensions: 12 x 12
Bedroom 3
- Level: Upper
- Area: 182
- Dimensions: 14 x 13
Bedroom 4
- Level: Upper
- Area: 240
- Dimensions: 20 x 12
Bathroom
- Features: At least 1 Tub, No Master Bedroom Bath
Dining room
- Level: Main
- Area: 130
- Dimensions: 13 x 10
Kitchen
- Level: Main
- Area: 234
- Dimensions: 18 x 13
Living room
- Level: Main
- Area: 91
- Dimensions: 13 x 7
Heating
- Natural Gas, Forced Air
Cooling
- Central Air
Appliances
- Included: Range/Oven, Refrigerator, Dishwasher, Window A/C
Features
- High Speed Internet
- Flooring: Wood or Sim.Wood Floors
- Basement: Full,Partially Finished
Interior area
- Total structure area: 2,226
- Total interior livable area: 2,226 sqft
- Finished area above ground: 1,890
- Finished area below ground: 336
Property
Parking
- Total spaces: 1
- Parking features: 1 Car, Detached
- Garage spaces: 1
Features
- Levels: Two
- Stories: 2
- Patio & porch: Patio
Lot
- Size: 8,712 sqft
- Features: Sidewalks
Details
- Parcel number: 206019900000
- Zoning: Res
- Special conditions: Arms Length
Construction
Type & style
- Home type: SingleFamily
- Architectural style: Other
- Property subtype: Single Family Residence
Materials
- Vinyl Siding
Condition
- 21+ Years
- New construction: No
- Year built: 1925
Utilities & green energy
- Sewer: Public Sewer
- Water: Public
Community & neighborhood
Location
- Region: Baraboo
- Municipality: Baraboo
Price history
| Date | Event | Price |
|---|---|---|
| 8/17/2023 | Pending sale | $259,000$116/sqft |
Source: | ||
| 8/11/2023 | Sold | $259,000$116/sqft |
Source: | ||
| 7/25/2023 | Contingent | $259,000$116/sqft |
Source: | ||
| 7/6/2023 | Listed for sale | $259,000+52.4%$116/sqft |
Source: | ||
| 3/1/2018 | Sold | $169,900$76/sqft |
Source: Public Record Report a problem | ||
Public tax history
| Year | Property taxes | Tax assessment |
|---|---|---|
| 2024 | $4,323 +6.3% | $193,500 |
| 2023 | $4,067 -1.4% | $193,500 |
| 2022 | $4,123 +3.2% | $193,500 |
Find assessor info on the county website
Neighborhood: 53913
Nearby schools
GreatSchools rating
- NAWest Elementary-Kindergarten CenterGrades: PK-KDistance: 0.2 mi
- 5/10Jack Young Middle SchoolGrades: 6-8Distance: 0.5 mi
- 3/10Baraboo High SchoolGrades: 9-12Distance: 0.3 mi
Schools provided by the listing agent
- Middle: Jack Young
- High: Baraboo
- District: Baraboo
Source: WIREX MLS. This data may not be complete. We recommend contacting the local school district to confirm school assignments for this home.
Get pre-qualified for a loan
At Zillow Home Loans, we can pre-qualify you in as little as 5 minutes with no impact to your credit score.An equal housing lender. NMLS #10287.
Sell for more on Zillow
Get a Zillow Showcase℠ listing at no additional cost and you could sell for .
$298,200
2% more+$5,964
With Zillow Showcase(estimated)$304,164
