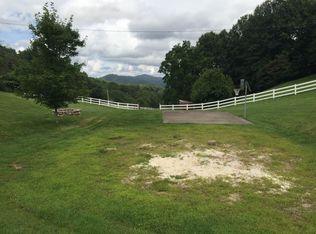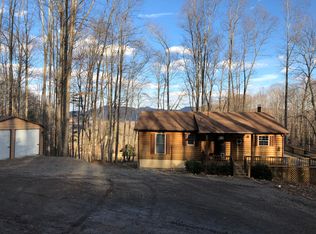Sold for $625,000
$625,000
736 Ragan Rd, Trade, TN 37691
3beds
2,877sqft
Single Family Residence, Residential
Built in 1992
18.06 Acres Lot
$627,400 Zestimate®
$217/sqft
$3,745 Estimated rent
Home value
$627,400
Estimated sales range
Not available
$3,745/mo
Zestimate® history
Loading...
Owner options
Explore your selling options
What's special
Welcome to 736 Ragan Rd in Trade, TN - a timeless Victorian brick home set on 18 unrestricted acres in the heart of the Blue Ridge Mountains. With its classic architecture, spacious design, and abundant natural beauty, this property offers the perfect blend of elegance and country living.
Inside, you'll find two cozy fireplaces—one wood-burning and one gas log—creating warm gathering spaces throughout the home. A new roof installed in 2021 provides peace of mind for years to come. The primary suite includes a private balcony, the ideal spot to enjoy morning coffee or evening sunsets, while a bonus space above the two-car garage adds flexibility for a home office, studio, or guest retreat.
Outdoors, the 18-acre setting is a rare find—unrestricted land with room for horses, gardens, or simply enjoying the quiet privacy of mountain living. Seasonal views add to the beauty, with every change of season painting a new picture across the landscape.
Conveniently located just 25 minutes to Boone, NC and 1 hour to Johnson City, TN, this property combines privacy and accessibility. Whether you're looking for a full-time residence, a mountain getaway, or a hobby farm, this unique estate is ready to welcome you home.
Zillow last checked: 8 hours ago
Listing updated: November 21, 2025 at 04:54pm
Listed by:
Dawn May 828-260-7988,
KW Johnson City
Bought with:
Jackson Yates, 344299
Allen Yates Realty
Source: TVRMLS,MLS#: 9974040
Facts & features
Interior
Bedrooms & bathrooms
- Bedrooms: 3
- Bathrooms: 4
- Full bathrooms: 2
- 1/2 bathrooms: 2
Primary bedroom
- Level: Second
Bedroom 2
- Level: Second
Bedroom 3
- Level: Second
Den
- Level: First
Dining room
- Level: First
Kitchen
- Level: First
Laundry
- Level: Second
Living room
- Level: First
Office
- Level: First
Heating
- Central, Fireplace(s), Heat Pump, Propane, Wood
Cooling
- Attic Fan, Ceiling Fan(s)
Appliances
- Included: Built-In Electric Oven, Dishwasher, Double Oven, Dryer, Gas Range, Microwave, Refrigerator, Washer
- Laundry: Electric Dryer Hookup, Washer Hookup
Features
- Eat-in Kitchen, Entrance Foyer, Soaking Tub, Kitchen Island, Kitchen/Dining Combo, Pantry, Solid Surface Counters, Wired for Data
- Flooring: Hardwood, Tile
- Doors: French Doors, Remote Controlled Doors
- Windows: Double Pane Windows, Skylight(s)
- Basement: Crawl Space
- Number of fireplaces: 2
- Fireplace features: Den, Gas Log, Living Room
Interior area
- Total structure area: 2,877
- Total interior livable area: 2,877 sqft
Property
Parking
- Total spaces: 2
- Parking features: Attached, Garage Door Opener, Shared Driveway
- Attached garage spaces: 2
- Has uncovered spaces: Yes
Features
- Levels: Two
- Stories: 2
- Patio & porch: Covered, Porch, Side Porch
- Exterior features: Balcony, Garden
- Fencing: Pasture
- Has view: Yes
- View description: Mountain(s)
Lot
- Size: 18.06 Acres
- Dimensions: 786,691 sqft
- Features: Pasture
- Topography: Bottom Land, Cleared, Mountainous, Part Wooded, Pasture
Details
- Additional structures: Garage(s), Outbuilding, Residence, Workshop
- Parcel number: 04607804301 04607804303
- Zoning: X
- Other equipment: Dehumidifier, Satellite Dish
Construction
Type & style
- Home type: SingleFamily
- Architectural style: Victorian
- Property subtype: Single Family Residence, Residential
Materials
- Brick
- Foundation: Block
- Roof: Asphalt,Shingle
Condition
- Above Average,Average
- New construction: No
- Year built: 1992
Utilities & green energy
- Sewer: Septic Tank
- Water: Private, Well
- Utilities for property: Fiber Available, Cable Available, Electricity Available, Electricity Connected, Phone Connected, Propane, Sewer Connected, Water Connected
Community & neighborhood
Security
- Security features: Fire Alarm, Security System Owned, Smoke Detector(s)
Location
- Region: Trade
- Subdivision: Not In Subdivision
Other
Other facts
- Listing terms: Cash,Conventional,FHA,USDA Loan,VA Loan
Price history
| Date | Event | Price |
|---|---|---|
| 11/21/2025 | Sold | $625,000-3.8%$217/sqft |
Source: TVRMLS #9974040 Report a problem | ||
| 10/25/2025 | Pending sale | $650,000$226/sqft |
Source: TVRMLS #9974040 Report a problem | ||
| 9/13/2025 | Price change | $650,000-3%$226/sqft |
Source: TVRMLS #9974040 Report a problem | ||
| 9/5/2025 | Price change | $670,000-2.9%$233/sqft |
Source: TVRMLS #9974040 Report a problem | ||
| 7/30/2025 | Price change | $690,000-2.8%$240/sqft |
Source: TVRMLS #9974040 Report a problem | ||
Public tax history
| Year | Property taxes | Tax assessment |
|---|---|---|
| 2025 | $2,201 | $99,575 |
| 2024 | $2,201 | $99,575 |
| 2023 | $2,201 +22.1% | $99,575 |
Find assessor info on the county website
Neighborhood: 37691
Nearby schools
GreatSchools rating
- 5/10Roan Creek Elementary SchoolGrades: PK-6Distance: 4.6 mi
- 4/10Johnson Co Middle SchoolGrades: 7-8Distance: 7.6 mi
- 4/10Johnson Co High SchoolGrades: 9-12Distance: 7.5 mi
Schools provided by the listing agent
- Elementary: Roan Creek
- Middle: Johnson Co
- High: Johnson Co
Source: TVRMLS. This data may not be complete. We recommend contacting the local school district to confirm school assignments for this home.
Get pre-qualified for a loan
At Zillow Home Loans, we can pre-qualify you in as little as 5 minutes with no impact to your credit score.An equal housing lender. NMLS #10287.

