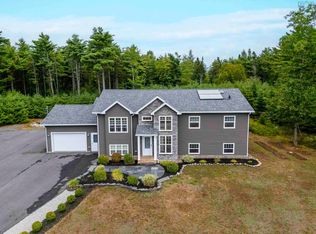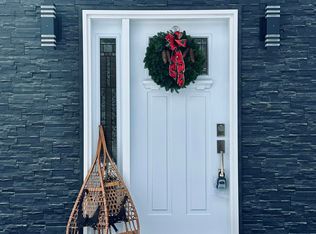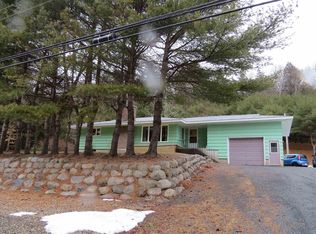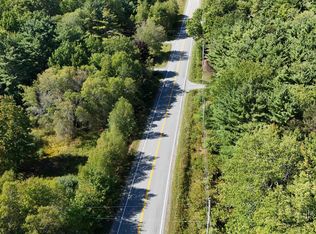Absolutely beautiful family home located in Pine Grove & just a mere 2 minutes to the shopping district. The split entry style home sits on a private lot on the paved public roadway. The home currently has a hairdressing business with a separate entry but of course there are lots of other business possibilities as well. The home is heated with electric baseboard & ETS (Thermal Storage Unit) & an efficient wood stove as back up. As you enter into the oversized rear entry (mud room) you see the focal point of the home which is the gorgeous kitchen with hardwood cabinetry, centre island with breakfast nook & pot drawers. The are custom pull out spice racks as well. The master bedroom boasts hardwood flooring, walk in closet & a skylight. Located on the property there is a carpentry workshop that has a finished loft bunkie to just relax or play some games. The back yard also has a pad for a pool, trampoline or whatever you wish. The sellers are the original owners & have kept the property updated, renovated & upgraded through the years which is very evident when you first arrive.
This property is off market, which means it's not currently listed for sale or rent on Zillow. This may be different from what's available on other websites or public sources.



