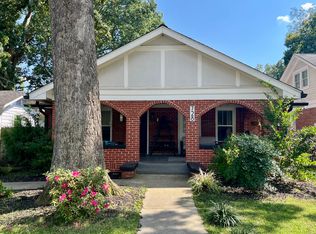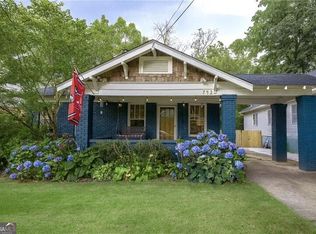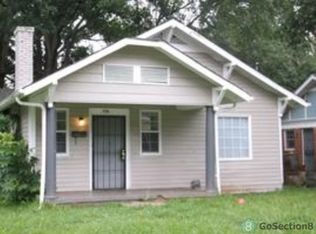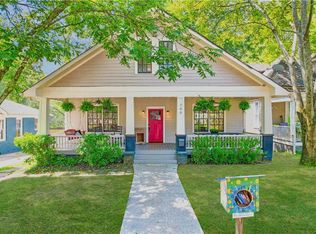BEAUTIFUL RENOVATION OF THIS ALL-BRICK, 4 BEDROOM & 3 FULL BATH BUNGALOW IN HISTORIC ADAIR PARK. HARDWOODS THRUGHOUT. KITCHEN WITH LARGE ISLAND FOR ENTERTAINING OR FOR USE AS A BREAKFAST AREA. BEAUTIFUL TILE BACKPSPLASH & STAINLESS-STEEL APPLIANCES. MASTER SUITE W/EUROPEAN STYLE TUB & SHOWER WITH MARBLE TILE FLOOR AND SHOWER AND FRENCH DOORS THAT OPEN TO PRIVATE DECK. TWO BEDROOMS WITH FULL BATH AND SITTING AREA UPSTAIRS WITH VAULTED CEILINGS. ADDITIONAL UPSTAIRS KIDS BONUS ROOM OR STORAGE AREA. PRIVATE FENCED BACKYARD. NEIGHBORHOOD HAS TWO PARKS AND BACKS UP TO THE BELTLINE. A HALF MILE FROM LEE & WHITE ENTERTAINMENT DISTRICT THAT HAS MULTIPLE BREWERIES, DISTILARIES, RESTAURANTS AND DAD'S GARAGE COMEDY CLUB. MUST SEE!!!
This property is off market, which means it's not currently listed for sale or rent on Zillow. This may be different from what's available on other websites or public sources.



