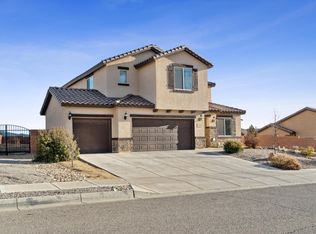Sold
Price Unknown
736 Palo Alto Dr NE, Rio Rancho, NM 87124
4beds
1,945sqft
Single Family Residence
Built in 2014
6,534 Square Feet Lot
$428,100 Zestimate®
$--/sqft
$2,318 Estimated rent
Home value
$428,100
$394,000 - $467,000
$2,318/mo
Zestimate® history
Loading...
Owner options
Explore your selling options
What's special
Gorgeous home in Loma Colorado. Upon arrival you will notice the lovely neighborhood, 3-car garage, Spanish tile roof, and finely kept front yard. Once inside you'll notice the new flooring and open floor plan. The kitchen features white cabinets, granite countertops, SS appliances that stay, and a large newly trimmed island that will seat 6, and abundant cabinet space. The generous primary bedroom has a separate soaking tub, and large walk-in closet. The 3 other bedrooms are large also. The backyard features a synthetic grass putting green with brick border, wisteria covered gazebo, and wrap around concrete walkway.This squeaky-clean home is centrally located and in a gorgeous neighborhood.
Zillow last checked: 8 hours ago
Listing updated: July 10, 2024 at 01:07pm
Listed by:
Andrew S Hostetler 505-514-4074,
Realty One of New Mexico
Bought with:
Mark Edward Ryerson, 49680
RE/MAX SELECT
Source: SWMLS,MLS#: 1064558
Facts & features
Interior
Bedrooms & bathrooms
- Bedrooms: 4
- Bathrooms: 2
- Full bathrooms: 2
Primary bedroom
- Level: Main
- Area: 270
- Dimensions: 18 x 15
Bedroom 2
- Level: Main
- Area: 147.4
- Dimensions: 13.4 x 11
Bedroom 3
- Level: Main
- Area: 138
- Dimensions: 12 x 11.5
Bedroom 4
- Level: Main
- Area: 132
- Dimensions: 12 x 11
Kitchen
- Level: Main
- Area: 250.8
- Dimensions: 19 x 13.2
Living room
- Level: Main
- Area: 352
- Dimensions: 22 x 16
Heating
- Central, Forced Air
Cooling
- Refrigerated
Appliances
- Included: Dishwasher, Free-Standing Gas Range, Disposal, Microwave, Refrigerator
- Laundry: Washer Hookup, Electric Dryer Hookup, Gas Dryer Hookup
Features
- Garden Tub/Roman Tub, Kitchen Island, Main Level Primary, Pantry
- Flooring: Carpet, Laminate, Tile
- Windows: Double Pane Windows, Insulated Windows, Low-Emissivity Windows, Vinyl
- Has basement: No
- Has fireplace: No
Interior area
- Total structure area: 1,945
- Total interior livable area: 1,945 sqft
Property
Parking
- Total spaces: 3
- Parking features: Attached, Finished Garage, Garage, Garage Door Opener
- Attached garage spaces: 3
Accessibility
- Accessibility features: None
Features
- Levels: One
- Stories: 1
- Exterior features: Private Yard
- Fencing: Wall
Lot
- Size: 6,534 sqft
- Features: Landscaped
- Residential vegetation: Grassed
Details
- Parcel number: R182665
- Zoning description: R-1
Construction
Type & style
- Home type: SingleFamily
- Architectural style: Mediterranean
- Property subtype: Single Family Residence
Materials
- Frame, Stucco, Rock
- Roof: Tile
Condition
- Resale
- New construction: No
- Year built: 2014
Details
- Builder name: Pulte
Utilities & green energy
- Sewer: Public Sewer
- Water: Public
- Utilities for property: Cable Available, Electricity Connected, Natural Gas Connected, Phone Available, Sewer Connected, Underground Utilities, Water Connected
Green energy
- Energy efficient items: Windows
- Energy generation: None
Community & neighborhood
Security
- Security features: Security System, Smoke Detector(s)
Location
- Region: Rio Rancho
- Subdivision: Loma Colorado
HOA & financial
HOA
- Has HOA: Yes
- HOA fee: $70 monthly
- Services included: Common Areas
Other
Other facts
- Listing terms: Cash,Conventional,FHA,VA Loan
Price history
| Date | Event | Price |
|---|---|---|
| 7/9/2024 | Sold | -- |
Source: | ||
| 6/9/2024 | Pending sale | $429,900$221/sqft |
Source: | ||
| 6/6/2024 | Listed for sale | $429,900+1.2%$221/sqft |
Source: | ||
| 6/1/2024 | Listing removed | -- |
Source: Zillow Rentals Report a problem | ||
| 5/17/2024 | Price change | $2,700-6.9%$1/sqft |
Source: Zillow Rentals Report a problem | ||
Public tax history
| Year | Property taxes | Tax assessment |
|---|---|---|
| 2025 | $4,775 +3.6% | $136,841 +7% |
| 2024 | $4,611 +51.2% | $127,939 +48.2% |
| 2023 | $3,050 +2% | $86,322 +3% |
Find assessor info on the county website
Neighborhood: 87124
Nearby schools
GreatSchools rating
- 7/10Ernest Stapleton Elementary SchoolGrades: K-5Distance: 0.8 mi
- 7/10Eagle Ridge Middle SchoolGrades: 6-8Distance: 1.2 mi
- 7/10Rio Rancho High SchoolGrades: 9-12Distance: 0.6 mi
Schools provided by the listing agent
- Elementary: E Stapleton
- Middle: Eagle Ridge
- High: Rio Rancho
Source: SWMLS. This data may not be complete. We recommend contacting the local school district to confirm school assignments for this home.
Get a cash offer in 3 minutes
Find out how much your home could sell for in as little as 3 minutes with a no-obligation cash offer.
Estimated market value$428,100
Get a cash offer in 3 minutes
Find out how much your home could sell for in as little as 3 minutes with a no-obligation cash offer.
Estimated market value
$428,100
