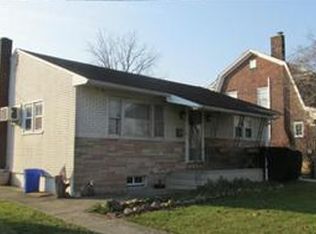Sold for $250,000
$250,000
736 Old Philadelphia Rd, Easton, PA 18042
2beds
996sqft
Single Family Residence
Built in 1951
6,141.96 Square Feet Lot
$260,000 Zestimate®
$251/sqft
$1,823 Estimated rent
Home value
$260,000
$234,000 - $289,000
$1,823/mo
Zestimate® history
Loading...
Owner options
Explore your selling options
What's special
Welcome to 736 Old Philadelphia Road, a well-maintained Cape Cod situated on a desirable corner lot in South Easton. This charming home features two spacious bedrooms and one full bathroom, offering comfortable one-level living with potential for expansion. Inside, you’ll find hardwood floors throughout the main living areas, a bright and welcoming living room with a dedicated entry and coat closet, a formal dining room with multiple large windows, and a kitchen with tile flooring and room for additional cabinetry or pantry space.
The full bathroom has been updated with a newer tub and toilet and includes a window for natural light. Both bedrooms are generously sized with hardwood flooring and ceiling fans. Additional features include central air conditioning, gas-forced air heating, and ceiling fans throughout. The full basement offers dry storage or the opportunity for future finished space, while the walk-up attic provides even more storage or renovation potential.
Outside, enjoy the covered front porch, landscaped yard with spring blooms, off-street parking for two vehicles, and a convenient storage shed. Located close to major routes, parks, shopping, and schools in the Easton Area School District. Public water, public sewer, and low property taxes make this a great opportunity for homebuyers or investors alike. Schedule your private tour today!
Zillow last checked: 8 hours ago
Listing updated: November 10, 2025 at 08:25am
Listed by:
Sandra M. Rogers 610-867-8888,
Keller Williams Allentown,
Sam Del Rosario 610-762-6631,
Keller Williams Allentown
Bought with:
Willie T. Burns, RS373683
BetterHomes&GardensRE/Cassidon
Source: GLVR,MLS#: 755144 Originating MLS: Lehigh Valley MLS
Originating MLS: Lehigh Valley MLS
Facts & features
Interior
Bedrooms & bathrooms
- Bedrooms: 2
- Bathrooms: 1
- Full bathrooms: 1
Bedroom
- Description: Large bedroom with natural light, hardwood floors and ceiling fan
- Level: First
- Dimensions: 11.00 x 13.00
Bedroom
- Description: Large 2nd bedroom with natural light, hardwood floors and ceiling fan
- Level: First
- Dimensions: 10.00 x 13.00
Dining room
- Description: Featuring gleaming hardwood floors, the space is filled with natural light from multiple large windows. Ceiling fan
- Level: First
- Dimensions: 10.00 x 10.00
Other
- Description: Full bathroom with newer tub and toilet, tile floors and window for natural light
- Level: First
- Dimensions: 7.00 x 9.00
Kitchen
- Description: Kitchen leaves room for additional cabinets and pantry with tiles floors
- Level: First
- Dimensions: 11.00 x 10.00
Living room
- Description: Living room with a well situated entranceway with storage closet
- Level: First
- Dimensions: 18.00 x 13.00
Other
- Description: Walk up attic, unfinished, wood plank floors, dormer with large windows
- Level: Second
- Dimensions: 29.00 x 26.00
Other
- Description: Basement unfinished, dry potential for added living space
- Level: Basement
- Dimensions: 29.00 x 27.00
Heating
- Forced Air, Gas
Cooling
- Central Air, Ceiling Fan(s)
Appliances
- Included: Electric Dryer, Electric Oven, Gas Water Heater, Refrigerator, Washer
- Laundry: Electric Dryer Hookup
Features
- Attic, Dining Area, Storage, Wired for Data
- Flooring: Hardwood, Tile
- Basement: Full
Interior area
- Total interior livable area: 996 sqft
- Finished area above ground: 996
- Finished area below ground: 0
Property
Parking
- Total spaces: 2
- Parking features: Driveway, Off Street, On Street
- Garage spaces: 2
- Has uncovered spaces: Yes
Features
- Stories: 1
- Patio & porch: Covered, Porch
- Exterior features: Porch, Shed
- Has view: Yes
- View description: City Lights
Lot
- Size: 6,141 sqft
- Dimensions: 6146
- Features: Corner Lot, Flat, Not In Subdivision
Details
- Additional structures: Shed(s)
- Parcel number: M9NE2A151310
- Zoning: R-Md-Residential - Medium
- Special conditions: Trust
Construction
Type & style
- Home type: SingleFamily
- Architectural style: Cape Cod
- Property subtype: Single Family Residence
Materials
- Asphalt, Vinyl Siding, Wood Siding
- Foundation: Block
- Roof: Asphalt,Fiberglass
Condition
- Unknown
- Year built: 1951
Utilities & green energy
- Electric: 100 Amp Service, Circuit Breakers
- Sewer: Public Sewer
- Water: Public
- Utilities for property: Cable Available
Community & neighborhood
Community
- Community features: Sidewalks
Location
- Region: Easton
- Subdivision: Not in Development
Other
Other facts
- Listing terms: Cash,Conventional,FHA,VA Loan
- Ownership type: Fee Simple
Price history
| Date | Event | Price |
|---|---|---|
| 6/2/2025 | Sold | $250,000+4.2%$251/sqft |
Source: | ||
| 4/20/2025 | Pending sale | $239,900$241/sqft |
Source: | ||
| 4/17/2025 | Listed for sale | $239,900$241/sqft |
Source: | ||
Public tax history
| Year | Property taxes | Tax assessment |
|---|---|---|
| 2025 | $4,307 +1.5% | $40,400 |
| 2024 | $4,245 +1.3% | $40,400 |
| 2023 | $4,191 | $40,400 |
Find assessor info on the county website
Neighborhood: SouthSide
Nearby schools
GreatSchools rating
- 4/10Cheston El SchoolGrades: K-5Distance: 0.4 mi
- 5/10Easton Area Middle SchoolGrades: 6-8Distance: 2.2 mi
- 3/10Easton Area High SchoolGrades: 9-12Distance: 2.4 mi
Schools provided by the listing agent
- Elementary: Cheston Elementary
- Middle: Easton Area Middle School
- High: Easton Area High School
- District: Easton
Source: GLVR. This data may not be complete. We recommend contacting the local school district to confirm school assignments for this home.
Get a cash offer in 3 minutes
Find out how much your home could sell for in as little as 3 minutes with a no-obligation cash offer.
Estimated market value
$260,000
