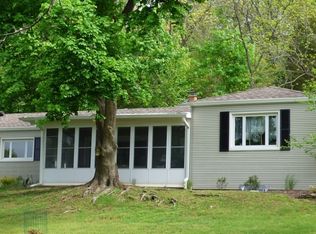Exquisite custom colonial located on a quiet cul de sac in a great area of town with access to Crim School! Flowing floor plan supplies the perfect space for entertaining. Captivating foyer leads to living area w/ wood burning fireplace, sliders to outdoor deck overlooking beautiful fenced in backyard. Open kitchen w/ SS appliances, double oven, 1st floor W/D & whole house generator. Hardwood floors through out gleam from natural light. Spacious MBR with dual walk in closets, elegant bath & Juliette balcony. Close to highways, shopping & schools! Not enough room for all this home has to offer ? come take a look!
This property is off market, which means it's not currently listed for sale or rent on Zillow. This may be different from what's available on other websites or public sources.
