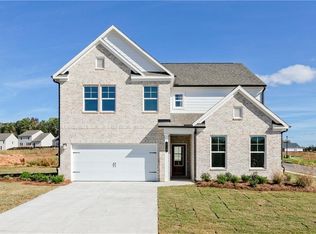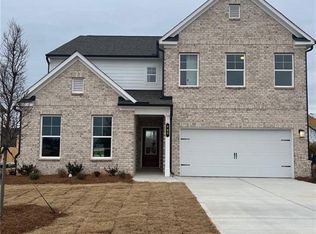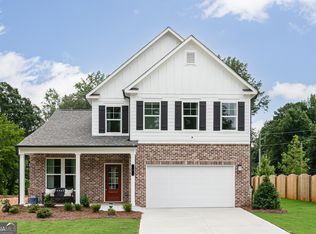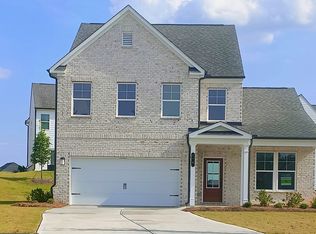Closed
$429,990
736 Ocmulgee Xing, Locust Grove, GA 30248
5beds
3,241sqft
Single Family Residence, Residential
Built in 2025
0.27 Acres Lot
$421,200 Zestimate®
$133/sqft
$-- Estimated rent
Home value
$421,200
$379,000 - $468,000
Not available
Zestimate® history
Loading...
Owner options
Explore your selling options
What's special
Welcome to River Oaks, a new construction community by Stanley Martin, located in Locust Grove, GA! Don’t miss Lot #71, featuring the thoughtfully designed Mathis floor plan, where practicality meets luxury and every detail is crafted for modern living. On the main floor, you’re greeted by a welcoming covered porch that leads into a spacious foyer and convenient powder room. The heart of the home is an expansive multi-generational living space, thoughtfully designed to accommodate a variety of needs. This versatile area includes a comfortable living area, a spacious bedroom with a large closet, and a well-appointed bathroom with double sinks, a relaxing shower, and a tub. The main highlight of this level is the chef-inspired, open-concept kitchen—a true showstopper with a spacious island for seating, abundant cabinet and counter space for meal prep, and a walk-in pantry. This gourmet kitchen is complete with quartz countertops, stainless steel GE Profile appliances, a tile backsplash, and 42” cabinets. Flowing seamlessly into the dining and family rooms, it creates an ideal space for entertaining. Step outside to the rear covered patio to extend your living space outdoors. Head upstairs, where a flex room just off the stairs beckons for customization to suit your lifestyle. Adjacent to this space is the primary bedroom retreat, featuring an en-suite bathroom with a spa-inspired bath, dual sink vanity, soaking tub, and a generously sized walk-in closet that will delight any wardrobe enthusiast. Three additional spacious bedrooms, each with its own walk-in closet, provide privacy and comfort for all family members. For added convenience, the upper-level laundry room is equipped with a sink, making daily chores easier. The Mathis floor plan truly embodies practicality, comfort, and style, offering a welcoming space for modern living. Experience the beauty, multi-generational versatility, and thoughtful design of the Mathis—where every detail speaks to comfort and style. River Oaks offers Locust Grove’s best at your fingertips. With easy access to I-75, you’re close to Tanger Outlets, Historic Downtown Locust Grove, and shopping centers. The area is surrounded by popular attractions like Noah’s Ark Animal Sanctuary, High Falls State Park, and the Atlanta Motor Speedway.
Zillow last checked: 8 hours ago
Listing updated: June 30, 2025 at 10:56pm
Listing Provided by:
Claire Muckerman,
SM Georgia Brokerage, LLC
Bought with:
Chris Scott, 315140
Drake Realty, Inc
Source: FMLS GA,MLS#: 7573210
Facts & features
Interior
Bedrooms & bathrooms
- Bedrooms: 5
- Bathrooms: 4
- Full bathrooms: 3
- 1/2 bathrooms: 1
- Main level bathrooms: 1
- Main level bedrooms: 1
Primary bedroom
- Features: In-Law Floorplan, Other
- Level: In-Law Floorplan, Other
Bedroom
- Features: In-Law Floorplan, Other
Primary bathroom
- Features: Double Vanity, Separate Tub/Shower, Soaking Tub
Dining room
- Features: Open Concept
Kitchen
- Features: Breakfast Bar, Eat-in Kitchen, Kitchen Island, Pantry, Solid Surface Counters, View to Family Room
Heating
- Central
Cooling
- Central Air
Appliances
- Included: Dishwasher, Double Oven, Electric Cooktop, ENERGY STAR Qualified Appliances, Range Hood
- Laundry: Laundry Room, Upper Level
Features
- Double Vanity, Entrance Foyer, High Ceilings 9 ft Main, Walk-In Closet(s)
- Flooring: Carpet, Luxury Vinyl
- Windows: Double Pane Windows
- Basement: None
- Number of fireplaces: 1
- Fireplace features: Electric
- Common walls with other units/homes: No Common Walls
Interior area
- Total structure area: 3,241
- Total interior livable area: 3,241 sqft
- Finished area above ground: 3,241
Property
Parking
- Total spaces: 2
- Parking features: Garage
- Garage spaces: 2
Accessibility
- Accessibility features: None
Features
- Levels: Two
- Stories: 2
- Patio & porch: Covered, Patio
- Exterior features: Other, No Dock
- Pool features: None
- Spa features: None
- Fencing: None
- Has view: Yes
- View description: Neighborhood
- Waterfront features: None
- Body of water: None
Lot
- Size: 0.27 Acres
- Features: Back Yard, Front Yard, Level
Details
- Additional structures: None
- Other equipment: None
- Horse amenities: None
Construction
Type & style
- Home type: SingleFamily
- Architectural style: Traditional
- Property subtype: Single Family Residence, Residential
Materials
- Brick Front, HardiPlank Type
- Foundation: Slab
- Roof: Other
Condition
- New Construction
- New construction: Yes
- Year built: 2025
Details
- Builder name: Stanley Martin
Utilities & green energy
- Electric: Other
- Sewer: Public Sewer
- Water: Public
- Utilities for property: Cable Available, Electricity Available, Phone Available, Underground Utilities, Water Available
Green energy
- Green verification: ENERGY STAR Certified Homes
- Energy efficient items: Appliances
- Energy generation: None
Community & neighborhood
Security
- Security features: Carbon Monoxide Detector(s), Smoke Detector(s)
Community
- Community features: None
Location
- Region: Locust Grove
- Subdivision: River Oaks
HOA & financial
HOA
- Has HOA: Yes
- HOA fee: $800 annually
- Services included: Maintenance Grounds
Other
Other facts
- Road surface type: Asphalt
Price history
| Date | Event | Price |
|---|---|---|
| 6/13/2025 | Sold | $429,990$133/sqft |
Source: | ||
| 5/28/2025 | Pending sale | $429,990$133/sqft |
Source: | ||
| 4/25/2025 | Price change | $429,990-0.7%$133/sqft |
Source: | ||
| 12/19/2024 | Price change | $432,990-6.3%$134/sqft |
Source: | ||
| 11/19/2024 | Listed for sale | $461,990$143/sqft |
Source: | ||
Public tax history
Tax history is unavailable.
Neighborhood: 30248
Nearby schools
GreatSchools rating
- 5/10Locust Grove Elementary SchoolGrades: PK-5Distance: 1.1 mi
- 5/10Locust Grove Middle SchoolGrades: 6-8Distance: 3.4 mi
- 3/10Locust Grove High SchoolGrades: 9-12Distance: 3.8 mi
Schools provided by the listing agent
- Elementary: Locust Grove
- Middle: Locust Grove
- High: Locust Grove
Source: FMLS GA. This data may not be complete. We recommend contacting the local school district to confirm school assignments for this home.
Get a cash offer in 3 minutes
Find out how much your home could sell for in as little as 3 minutes with a no-obligation cash offer.
Estimated market value
$421,200
Get a cash offer in 3 minutes
Find out how much your home could sell for in as little as 3 minutes with a no-obligation cash offer.
Estimated market value
$421,200



