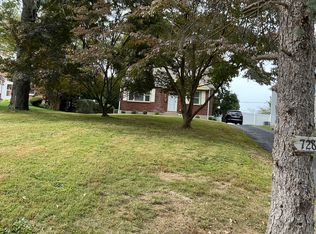Welcome home to this lovingly maintained cape cod. Living room entry with built in shelves, wood floors, and plenty of windows allowing the natural sunlight to shine through. The dining room offers wood floors, a chair rail and is open to the kitchen. The large kitchen offers plenty of cabinet space, stainless steel appliances and an outside exit to a private enclosed sunroom overlooking the gorgeous private back yard. The first floor also offers a full bath with a stall shower and a bedroom which could be used as a family room, office, or play room. The second floor offers two generous sized bedrooms both with ceiling fans, ample closet space and wood floors. A full bath completes the second floor. This home offers wood floors throughout, two full baths, a full unfinished basement, a one car detached garage and a beautiful private setting. Just move right in and enjoy.
This property is off market, which means it's not currently listed for sale or rent on Zillow. This may be different from what's available on other websites or public sources.

