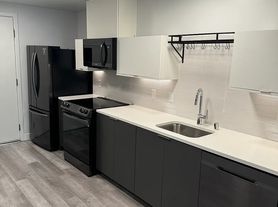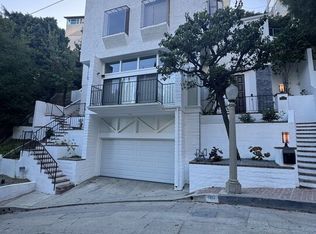Nestled in the heart of West Hollywood's prestigious Melrose District, this exquisite masterpiece of modern luxury is a sight to behold. Boasting a spacious 5-bedroom, 5.5-bathroom floorplan, this home is a sanctuary of elegance and comfort.As you step onto the beautiful private backyard, you'll be enveloped in a serene ambiance where a glistening pool and inviting spa await your leisurely moments. The outdoor space is a haven for relaxation and entertainment, complete with a barbecue and a cabana-style balcony adorned with enchanting light fixtures.This architectural gem encompasses the finest of amenities, starting with a custom Chef's kitchen that's a culinary dream, featuring top-of-the-line Wolf and Subzero appliances, Caesarstone countertops, a walk-in pantry, and a wine cellar for the connoisseur. The smart home technology ensures convenience and efficiency throughout.As you explore this 4,700 square-foot haven, your feet will grace exquisite hardwood flooring, adding a touch of warmth to the contemporary design. The open floor plan seamlessly connects the living spaces, creating an inviting atmosphere for gatherings.The master bedroom is a true retreat, complete with His & Her walk-in closets and a spa-like en-suite bathroom.One of the highlights of this home is the custom 72' fireplace, a focal point that exudes grandeur and sophistication. Step out onto the balcony and you'll be greeted by a stunning view that stretches from the poolside oasis to the Hollywood Hills on the horizon.Soaring ceilings and intricate decorative details add an artistic touch to every corner of this house, making it a work of genius in architectural design. With approximately 4,700 square feet of living space, this home is an embodiment of luxury and style that deserves to be experienced firsthand.Welcome to your West Hollywood sanctuary, where every detail has been meticulously crafted to offer the pinnacle of modern living. This property is more than a house; it's a masterpiece that awaits its discerning owner to call it home. Come, explore, and be enchanted by the extraordinary.
Copyright The MLS. All rights reserved. Information is deemed reliable but not guaranteed.
House for rent
$19,500/mo
736 N Curson Ave, Los Angeles, CA 90046
5beds
4,700sqft
Price may not include required fees and charges.
Singlefamily
Available now
Cats, dogs OK
Central air
In unit laundry
4 Parking spaces parking
Central, fireplace
What's special
Glistening poolWine cellarSpa-like en-suite bathroomBeautiful private backyardExquisite hardwood flooringSoaring ceilingsSmart home technology
- 7 days |
- -- |
- -- |
Zillow last checked: 8 hours ago
Listing updated: December 02, 2025 at 10:29am
Travel times
Facts & features
Interior
Bedrooms & bathrooms
- Bedrooms: 5
- Bathrooms: 6
- Full bathrooms: 5
- 1/2 bathrooms: 1
Heating
- Central, Fireplace
Cooling
- Central Air
Appliances
- Included: Dishwasher, Dryer
- Laundry: In Unit, Upper Level
Features
- Built-Ins, View
- Flooring: Wood
- Has fireplace: Yes
- Furnished: Yes
Interior area
- Total interior livable area: 4,700 sqft
Property
Parking
- Total spaces: 4
- Parking features: Covered
- Details: Contact manager
Features
- Stories: 2
- Exterior features: Contact manager
- Has private pool: Yes
- Has view: Yes
- View description: City View
Details
- Parcel number: 5526013017
Construction
Type & style
- Home type: SingleFamily
- Architectural style: Modern
- Property subtype: SingleFamily
Condition
- Year built: 2016
Community & HOA
HOA
- Amenities included: Pool
Location
- Region: Los Angeles
Financial & listing details
- Lease term: 1+Year
Price history
| Date | Event | Price |
|---|---|---|
| 12/2/2025 | Listed for rent | $19,500-2.5%$4/sqft |
Source: | ||
| 10/1/2025 | Listing removed | $20,000$4/sqft |
Source: | ||
| 9/22/2025 | Price change | $20,000+5.3%$4/sqft |
Source: | ||
| 9/17/2025 | Price change | $19,000-5%$4/sqft |
Source: | ||
| 9/8/2025 | Price change | $20,000-4.8%$4/sqft |
Source: | ||
Neighborhood: Mid City West
Nearby schools
GreatSchools rating
- 7/10Laurel Elementary SchoolGrades: K-8Distance: 0.5 mi
- 6/10Fairfax Senior High SchoolGrades: 9-12Distance: 0.4 mi

