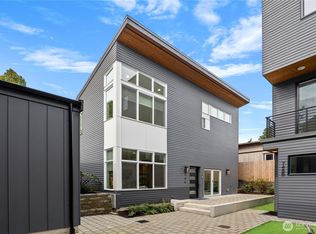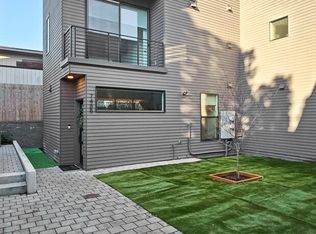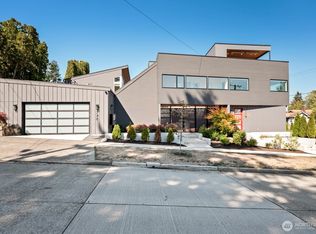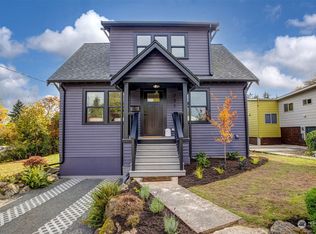Sold
Listed by:
Cherie Hasson,
Windermere R E Mount Baker
Bought with: Kohtoku Enterprise Inc.
$699,950
736 N 96th, Seattle, WA 98103
2beds
1,560sqft
Single Family Residence
Built in 1919
6,141.96 Square Feet Lot
$698,700 Zestimate®
$449/sqft
$3,113 Estimated rent
Home value
$698,700
$643,000 - $755,000
$3,113/mo
Zestimate® history
Loading...
Owner options
Explore your selling options
What's special
Most of the expensive, systemic aspects (roof, electric service and panel, minisplits, PEX plumbing, sewer, exterior paint, yard) have been done so you can focus on the fun stuff -- cosmetics. Old-timber cedar siding and fir flooring (under carpet/linoleum). 8.5' ceilings and circular floor plan in the main level. Generous eat-in kitchen. Two bedrooms and full bath on the main floor. Finished basement offers 3/4 bathroom, storage and utility area plus two bonus rooms. A/C. Deep, level, sun-exposed 6,143sf lot served by a long driveway. Build a killer DADU here with parking *and* a nice yard. Storage shed. Mature apple and cherry trees. 80 Walkscore. 1 mi. to the Northgate light rail station. Minutes to the brand new Greenwood Trader Joe's.
Zillow last checked: 8 hours ago
Listing updated: August 21, 2025 at 04:02am
Offers reviewed: Jun 10
Listed by:
Cherie Hasson,
Windermere R E Mount Baker
Bought with:
Qianzi Wang, 21021892
Kohtoku Enterprise Inc.
Source: NWMLS,MLS#: 2324127
Facts & features
Interior
Bedrooms & bathrooms
- Bedrooms: 2
- Bathrooms: 2
- Full bathrooms: 1
- 3/4 bathrooms: 1
- Main level bathrooms: 1
- Main level bedrooms: 2
Bedroom
- Level: Main
Bedroom
- Level: Main
Bathroom three quarter
- Level: Lower
Bathroom full
- Level: Main
Bonus room
- Level: Lower
Dining room
- Level: Main
Kitchen with eating space
- Level: Main
Living room
- Level: Main
Utility room
- Level: Lower
Heating
- Ductless, Forced Air, Electric
Cooling
- Ductless
Appliances
- Included: Dishwasher(s), Dryer(s), Refrigerator(s), Stove(s)/Range(s), Washer(s), Water Heater: electric, Water Heater Location: basement
Features
- Ceiling Fan(s), Dining Room
- Flooring: Hardwood, Vinyl, Carpet
- Basement: Finished
- Has fireplace: No
Interior area
- Total structure area: 1,560
- Total interior livable area: 1,560 sqft
Property
Parking
- Parking features: Driveway, Off Street
Features
- Levels: One and One Half
- Stories: 1
- Patio & porch: Ceiling Fan(s), Dining Room, Water Heater
Lot
- Size: 6,141 sqft
- Features: Curbs, Paved, Sidewalk, Cable TV, Fenced-Partially, Outbuildings, Patio
- Topography: Level,Partial Slope
- Residential vegetation: Garden Space
Details
- Parcel number: 0263000216
- Zoning: NR3
- Zoning description: Jurisdiction: City
- Special conditions: Standard
Construction
Type & style
- Home type: SingleFamily
- Architectural style: Craftsman
- Property subtype: Single Family Residence
Materials
- Wood Siding
- Foundation: Poured Concrete
- Roof: Composition
Condition
- Fixer
- Year built: 1919
Utilities & green energy
- Electric: Company: City of Seattle
- Sewer: Sewer Connected, Company: Seattle Public Utilities
- Water: Public, Company: Seattle Public Utilities
Community & neighborhood
Location
- Region: Seattle
- Subdivision: Greenwood
Other
Other facts
- Listing terms: Cash Out,Conventional,VA Loan
- Cumulative days on market: 6 days
Price history
| Date | Event | Price |
|---|---|---|
| 8/12/2025 | Listing removed | $3,100$2/sqft |
Source: Zillow Rentals | ||
| 8/4/2025 | Listed for rent | $3,100$2/sqft |
Source: Zillow Rentals | ||
| 7/21/2025 | Sold | $699,950$449/sqft |
Source: | ||
| 6/11/2025 | Pending sale | $699,950$449/sqft |
Source: | ||
| 6/6/2025 | Listed for sale | $699,950$449/sqft |
Source: | ||
Public tax history
| Year | Property taxes | Tax assessment |
|---|---|---|
| 2024 | $7,459 +12.9% | $726,000 +11.9% |
| 2023 | $6,607 +2.3% | $649,000 -8.7% |
| 2022 | $6,461 +4.3% | $711,000 +13.2% |
Find assessor info on the county website
Neighborhood: Greenwood
Nearby schools
GreatSchools rating
- 7/10Viewlands Elementary SchoolGrades: PK-5Distance: 0.8 mi
- 9/10Robert Eagle Staff Middle SchoolGrades: 6-8Distance: 0.5 mi
- 8/10Ingraham High SchoolGrades: 9-12Distance: 2 mi

Get pre-qualified for a loan
At Zillow Home Loans, we can pre-qualify you in as little as 5 minutes with no impact to your credit score.An equal housing lender. NMLS #10287.
Sell for more on Zillow
Get a free Zillow Showcase℠ listing and you could sell for .
$698,700
2% more+ $13,974
With Zillow Showcase(estimated)
$712,674


