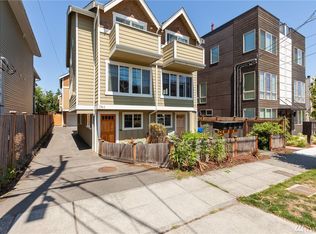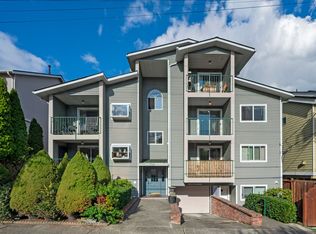Centrally located between Green Lake and Greenwood, this thoughtfully designed townhome features two master suites, each with its own bath, logical main floor foot print with separate dining and living areas, detailed finish work throughout, efficient on-demand tankless gas water heater and a functional 1-car garage you can actually park in (and with extra storage). Walk to numerous nearby parks or to cafe's, restaurants, Green Lake & downtown Greenwood. Easy commute downtown on the E Line.
This property is off market, which means it's not currently listed for sale or rent on Zillow. This may be different from what's available on other websites or public sources.

