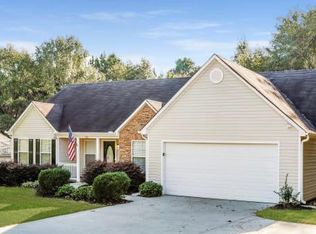Closed
$305,000
736 Morgans Ridge Dr, Monroe, GA 30656
3beds
1,847sqft
Single Family Residence
Built in 2002
0.67 Acres Lot
$304,600 Zestimate®
$165/sqft
$2,030 Estimated rent
Home value
$304,600
$247,000 - $375,000
$2,030/mo
Zestimate® history
Loading...
Owner options
Explore your selling options
What's special
Hurry and claim this 3 bedroom / 2 bath open floor plan ranch as your own before it gets away! You will love the family room with vaulted ceiling and fireplace, kitchen with eat-in area and pantry, separate dining room plus huge master suite with dual vanities and garden tub! Sought-after subdivision less than 10 minutes from downtown Monroe and all it has to offer! Extra insulation added throughout! Enjoy your morning coffee and watch the natural wildlife on your private back patio with fenced in back yard that backs up to almost 11 acres of greenspace! Highly motivated seller!!
Zillow last checked: 8 hours ago
Listing updated: May 20, 2025 at 09:01am
Listed by:
Dawn Norton 404-791-6013,
Carousel Properties, LLC,
Lisa L McNair 678-230-8420,
Carousel Properties, LLC
Bought with:
Olga Morrow, 376011
Virtual Properties Realty.com
Source: GAMLS,MLS#: 10462652
Facts & features
Interior
Bedrooms & bathrooms
- Bedrooms: 3
- Bathrooms: 2
- Full bathrooms: 2
- Main level bathrooms: 2
- Main level bedrooms: 3
Dining room
- Features: Separate Room
Kitchen
- Features: Breakfast Area, Pantry
Heating
- Central, Electric, Heat Pump
Cooling
- Ceiling Fan(s), Central Air, Electric
Appliances
- Included: Dishwasher, Electric Water Heater, Oven/Range (Combo)
- Laundry: Laundry Closet, Other
Features
- Double Vanity, High Ceilings, Master On Main Level, Separate Shower, Soaking Tub, Split Bedroom Plan, Tray Ceiling(s), Walk-In Closet(s)
- Flooring: Carpet, Vinyl
- Basement: None
- Attic: Pull Down Stairs
- Has fireplace: Yes
- Fireplace features: Family Room, Masonry
Interior area
- Total structure area: 1,847
- Total interior livable area: 1,847 sqft
- Finished area above ground: 1,847
- Finished area below ground: 0
Property
Parking
- Parking features: Attached, Garage, Garage Door Opener, Kitchen Level, Storage
- Has attached garage: Yes
Features
- Levels: One
- Stories: 1
- Patio & porch: Patio, Porch
- Fencing: Back Yard,Chain Link,Fenced,Privacy,Wood
Lot
- Size: 0.67 Acres
- Features: Private
Details
- Parcel number: N075E045
- Special conditions: As Is,Estate Owned,No Disclosure
Construction
Type & style
- Home type: SingleFamily
- Architectural style: Ranch,Traditional
- Property subtype: Single Family Residence
Materials
- Stone, Vinyl Siding
- Foundation: Slab
- Roof: Composition
Condition
- Resale
- New construction: No
- Year built: 2002
Utilities & green energy
- Sewer: Septic Tank
- Water: Public
- Utilities for property: Cable Available, Electricity Available, High Speed Internet, Underground Utilities, Water Available
Community & neighborhood
Community
- Community features: Street Lights
Location
- Region: Monroe
- Subdivision: Morgans Landing
HOA & financial
HOA
- Has HOA: Yes
- HOA fee: $125 annually
- Services included: Maintenance Grounds, Management Fee
Other
Other facts
- Listing agreement: Exclusive Right To Sell
- Listing terms: Cash,Conventional,FHA,USDA Loan,VA Loan
Price history
| Date | Event | Price |
|---|---|---|
| 5/16/2025 | Sold | $305,000-4.7%$165/sqft |
Source: | ||
| 3/27/2025 | Pending sale | $319,900$173/sqft |
Source: | ||
| 3/9/2025 | Price change | $319,900-1.7%$173/sqft |
Source: | ||
| 3/7/2025 | Price change | $325,500-2.3%$176/sqft |
Source: | ||
| 2/19/2025 | Listed for sale | $333,000+96%$180/sqft |
Source: | ||
Public tax history
| Year | Property taxes | Tax assessment |
|---|---|---|
| 2024 | $668 +2% | $122,600 +10.7% |
| 2023 | $656 +3.9% | $110,720 +6.8% |
| 2022 | $631 | $103,680 +22.8% |
Find assessor info on the county website
Neighborhood: 30656
Nearby schools
GreatSchools rating
- 6/10Walker Park Elementary SchoolGrades: PK-5Distance: 4.3 mi
- 4/10Carver Middle SchoolGrades: 6-8Distance: 6.4 mi
- 6/10Monroe Area High SchoolGrades: 9-12Distance: 2.7 mi
Schools provided by the listing agent
- Elementary: Walker Park
- Middle: Carver
- High: Monroe Area
Source: GAMLS. This data may not be complete. We recommend contacting the local school district to confirm school assignments for this home.
Get a cash offer in 3 minutes
Find out how much your home could sell for in as little as 3 minutes with a no-obligation cash offer.
Estimated market value
$304,600
Get a cash offer in 3 minutes
Find out how much your home could sell for in as little as 3 minutes with a no-obligation cash offer.
Estimated market value
$304,600
