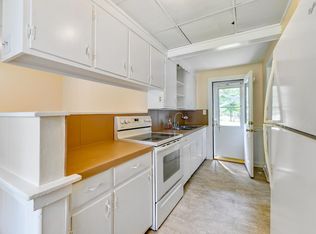A MUST SEE PROPERTY!!! An Outdoor Paradise and a Hikers Dream. Great Ranch nestled on over 3 Acres with a Beautiful Pond in your Backyard and smaller pond attached with it's own Pumping System. Located Directly next door to the popular hiking trails of the beautiful, hilly 84 acre McCann Family Farm stretches from the center of Somers on Route 190, directly out the backyard of this fantastic property. 3 Bedroom 1.5 Bath Sprawling Ranch with an Eat-In Kitchen opens to a Fabulous Living room with a Fireplace for you to enjoy on these cold Fall evenings. The 3 Bedrooms are all located in the rear of this ranch for privacy and seclusion from the rest of the home. The Basement is partially finished with a Greenhouse off the rear of the home for all of your gardening needs and necessities. The Storage/Work Bench Area has a walk out full door to all the walk/hike trails that you can need with your loved ones. This Home and Property will not last so make your appointment today.
This property is off market, which means it's not currently listed for sale or rent on Zillow. This may be different from what's available on other websites or public sources.
